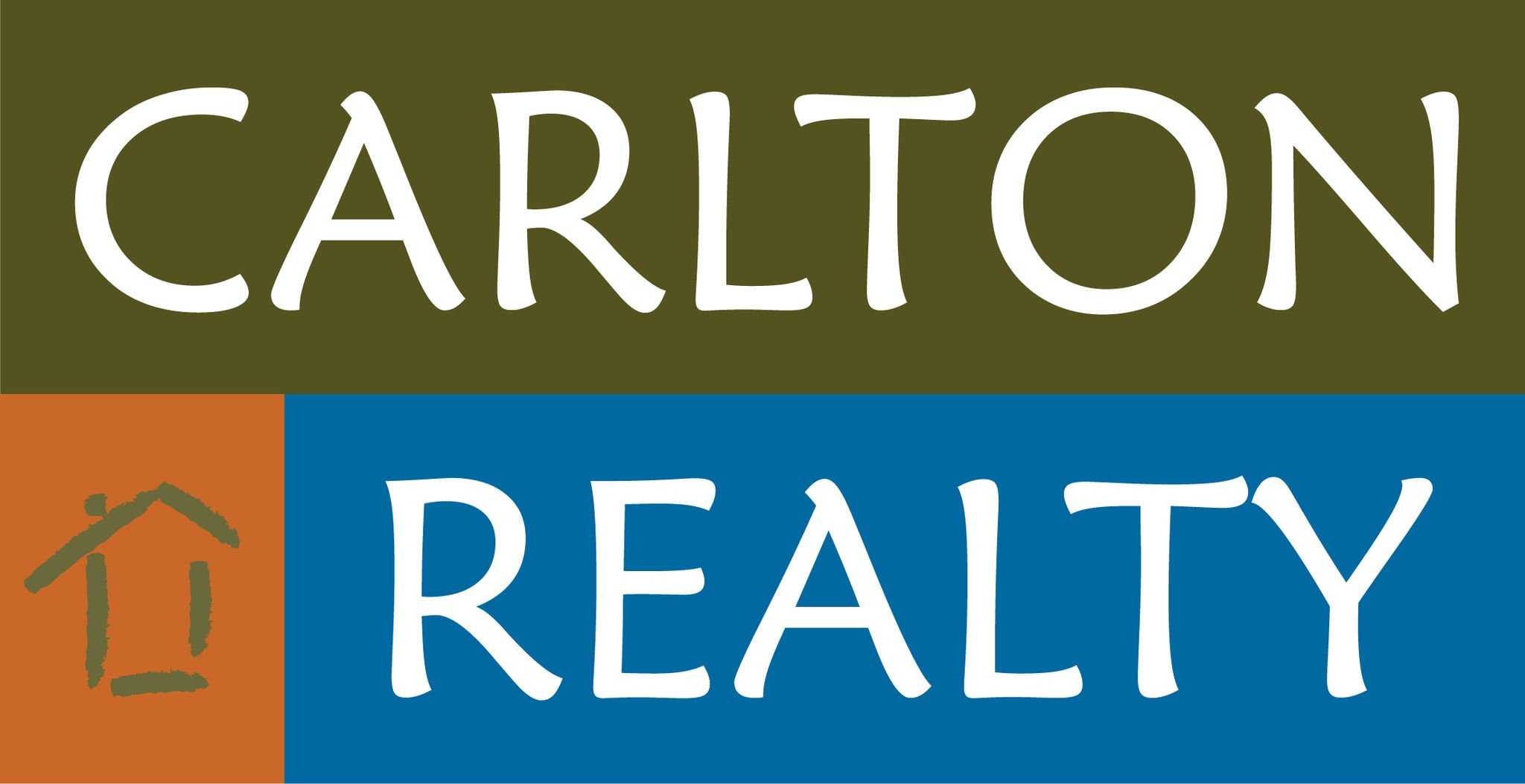4407 SW Bison Street, Bentonville, AR 72713 (MLS # 1327367)
|
Built in 2022, this 4-bedroom Bentonville home combines the tranquility of nature with modern design and comfort. With no construction behind the home, you'll enjoy lasting privacy and peaceful wooded views right from your backyard. The open floor plan centers around a welcoming gas fireplace, perfect for cozy evenings. The main-floor primary suite offers ease and relaxation, while three upstairs bedrooms and a versatile office or dining space provide room for everyone. All kitchen appliances plus the washer and dryer stay, making this home move-in ready. Located in the Bentonville School District, just 10 minutes from the airport and 15 minutes from the Walmart Home Office and Downtown Bentonville. Enjoy modern living surrounded by natural beauty and convenience.
| LAST UPDATED | 11/4/2025 | TRACT | Osage Hills Sub Ph 2 |
|---|---|---|---|
| YEAR BUILT | 2023 | COUNTY | Benton |
| STATUS | Active | PROPERTY TYPE(S) | Single Family |
| ADDITIONAL DETAILS | |
| AIR | Ceiling Fan(s), Central Air, Electric |
|---|---|
| AIR CONDITIONING | Yes |
| APPLIANCES | Dishwasher, Disposal, Electric Water Heater, Gas Oven, Gas Range, Microwave, Oven |
| BASEMENT | None |
| CONSTRUCTION | Brick, Vinyl Siding |
| FIREPLACE | Yes |
| GARAGE | Attached Garage, Garage Door Opener, Yes |
| HEAT | Central, Natural Gas |
| INTERIOR | Ceiling Fan(s), Granite Counters, Pantry, Storage, Walk-In Closet(s) |
| LOT | 6098 sq ft |
| LOT DESCRIPTION | City Lot, Cleared, Landscaped, Level |
| PARKING | Concrete, Attached, Garage, Garage Door Opener, Driveway |
| POOL DESCRIPTION | None |
| SEWER | Public Sewer |
| STORIES | 2 |
| STYLE | Traditional |
| SUBDIVISION | Osage Hills Sub Ph 2 |
| TAXES | 260 |
| UTILITIES | Cable Available, Natural Gas Available, Sewer Available, Water Available |
| WATER | Public |
MORTGAGE CALCULATOR
TOTAL MONTHLY PAYMENT
0
P
I
*Estimate only
| SATELLITE VIEW |
| / | |
We respect your online privacy and will never spam you. By submitting this form with your telephone number
you are consenting for Dale
Carlton to contact you even if your name is on a Federal or State
"Do not call List".
Listing provided by The Limbird Team, Limbird Real Estate Group
The information being provided by ArkansasONE MLS is for the consumer’s personal, non-commercial use and may not be used for any purpose other than to identify prospective properties consumers may be interested in purchasing. The information is deemed reliable but not guaranteed and should therefore be independently verified. Contact your county assessor for tax calculation information. © 2025 ArkansasONE MLS All rights reserved.
This IDX solution is (c) Diverse Solutions 2025.
