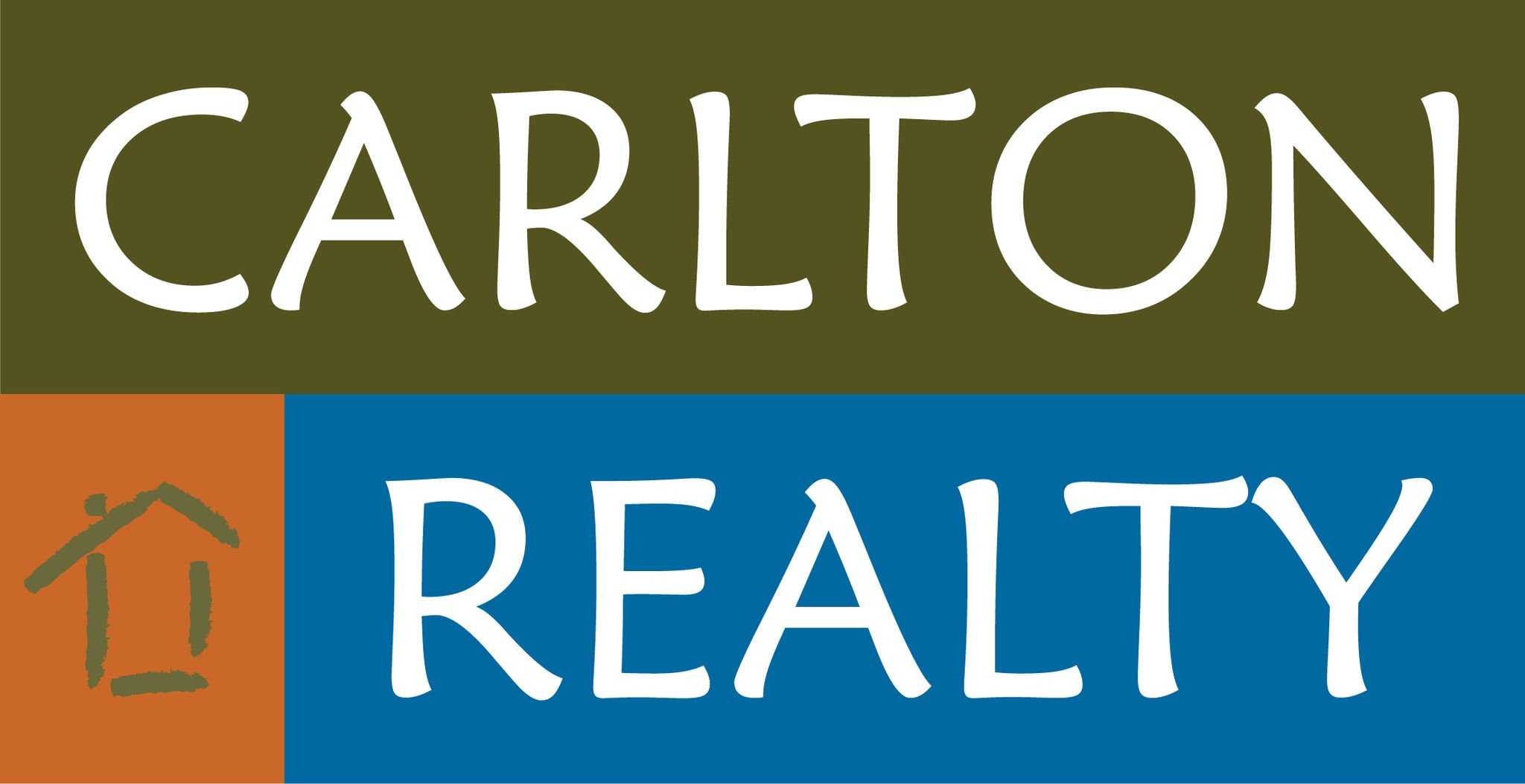2125 Porter Street, Pea Ridge, AR 72751 (MLS # 1326771)
|
Discover the perfect blend of small-town charm and modern living in this stunning Foxwood Plan located in Concord. For a limited time, save on your monthly payment with an exclusive promo. On homes closing by year-end, the builder will buy down your interest rate to 5.125% (permanent fixed rate, not temporary) with use of the preferred lender for qualifying buyers "” or receive $7,500 in builder bucks for closing costs, appliances, or upgrades. Fence, blinds, and gutters are all included. Offering 2,335 sq ft with 4 bedrooms, 2.5 bathrooms, and a spacious side-load 3-car garage, this home features a split floor plan that provides added privacy for the primary suite. Enjoy designer touches throughout, including quartz countertops, luxury vinyl plank flooring, accent walls, and framed mirrors in the bathrooms. The fully insulated garage and walls ensure year-round comfort and energy efficiency, while the utility room off the dining area and mudroom off the garage add everyday convenience.
| LAST UPDATED | 10/28/2025 | TRACT | Concord |
|---|---|---|---|
| YEAR BUILT | 2025 | COUNTY | Benton |
| STATUS | Active | PROPERTY TYPE(S) | Single Family |
| ADDITIONAL DETAILS | |
| AIR | Ceiling Fan(s), Central Air, Electric |
|---|---|
| AIR CONDITIONING | Yes |
| APPLIANCES | Dishwasher, Disposal, Electric Oven, Gas Cooktop, Gas Water Heater, Microwave, Oven, Plumbed For Ice Maker |
| BASEMENT | None |
| CONSTRUCTION | Brick, Wood Siding |
| FIREPLACE | Yes |
| GARAGE | Attached Garage, Garage Door Opener, Yes |
| HEAT | Natural Gas |
| HOA DUES | 200|Annually |
| INTERIOR | Ceiling Fan(s), Pantry, Smart Thermostat, Storage, Walk-In Closet(s) |
| LOT | 0.31 acre(s) |
| PARKING | Concrete, Attached, Garage, Garage Door Opener, Driveway |
| STORIES | 1 |
| SUBDIVISION | Concord |
| TAXES | 100 |
| UTILITIES | Cable Available, Electricity Available, Natural Gas Available, Sewer Available, Water Available |
| WATER | Public |
MORTGAGE CALCULATOR
TOTAL MONTHLY PAYMENT
0
P
I
*Estimate only
| SATELLITE VIEW |
| / | |
We respect your online privacy and will never spam you. By submitting this form with your telephone number
you are consenting for Dale
Carlton to contact you even if your name is on a Federal or State
"Do not call List".
Listing provided by Misty McMullen, McMullen Realty Group
The information being provided by ArkansasONE MLS is for the consumer’s personal, non-commercial use and may not be used for any purpose other than to identify prospective properties consumers may be interested in purchasing. The information is deemed reliable but not guaranteed and should therefore be independently verified. Contact your county assessor for tax calculation information. © 2025 ArkansasONE MLS All rights reserved.
This IDX solution is (c) Diverse Solutions 2025.
