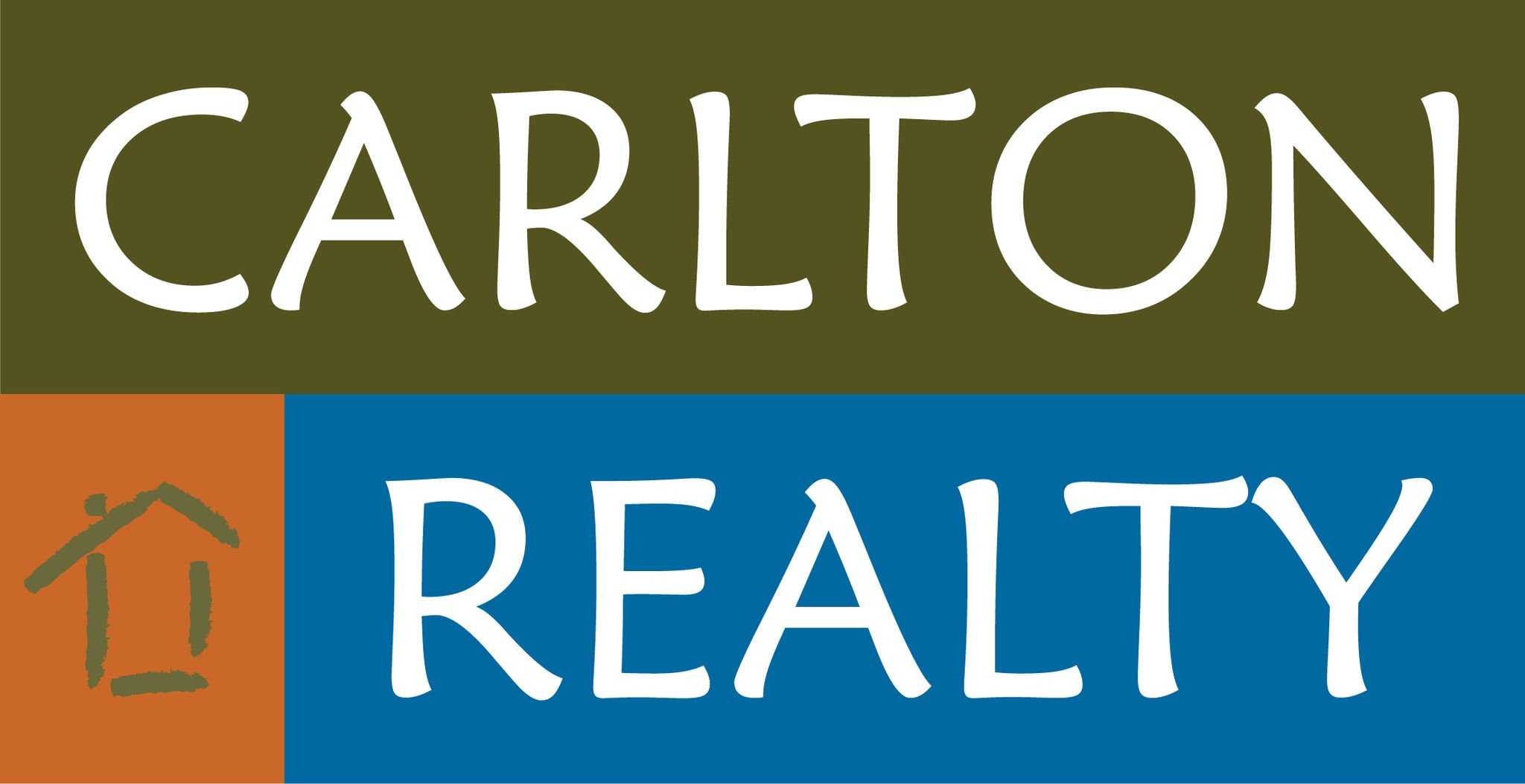1322 Riley Circle, Alma, AR 72921 (MLS # 1326761)
|
Listed is a 4 Bedroom 2 bath home located in Riley Estates Subdivision in Alma. Open living and dining area great for hosting friends and family. Spacious master bedroom with recessed ceilings. Fenced in back yard with covered patio.
| LAST UPDATED | 10/28/2025 | TRACT | Riley Estates |
|---|---|---|---|
| YEAR BUILT | 2016 | COUNTY | Crawford |
| STATUS | Active | PROPERTY TYPE(S) | Single Family |
| ADDITIONAL DETAILS | |
| AIR | Ceiling Fan(s), Electric |
|---|---|
| AIR CONDITIONING | Yes |
| APPLIANCES | Dishwasher, Disposal, Electric Range, Electric Water Heater, Microwave |
| CONSTRUCTION | Brick, Vinyl Siding |
| GARAGE | Attached Garage, Yes |
| HEAT | Electric |
| INTERIOR | Ceiling Fan(s), Pantry, Storage |
| LOT | 8712 sq ft |
| LOT DESCRIPTION | City Lot |
| PARKING | Concrete, Attached, Garage, Driveway |
| SEWER | Public Sewer |
| STORIES | 1 |
| SUBDIVISION | Riley Estates |
| TAXES | 1502 |
| UTILITIES | Electricity Available, Sewer Available, Water Available |
| WATER | Public |
MORTGAGE CALCULATOR
TOTAL MONTHLY PAYMENT
0
P
I
*Estimate only
| SATELLITE VIEW |
| / | |
We respect your online privacy and will never spam you. By submitting this form with your telephone number
you are consenting for Dale
Carlton to contact you even if your name is on a Federal or State
"Do not call List".
Listing provided by Tyler Wasson, AROK Realty, LLC
The information being provided by ArkansasONE MLS is for the consumer’s personal, non-commercial use and may not be used for any purpose other than to identify prospective properties consumers may be interested in purchasing. The information is deemed reliable but not guaranteed and should therefore be independently verified. Contact your county assessor for tax calculation information. © 2025 ArkansasONE MLS All rights reserved.
This IDX solution is (c) Diverse Solutions 2025.
