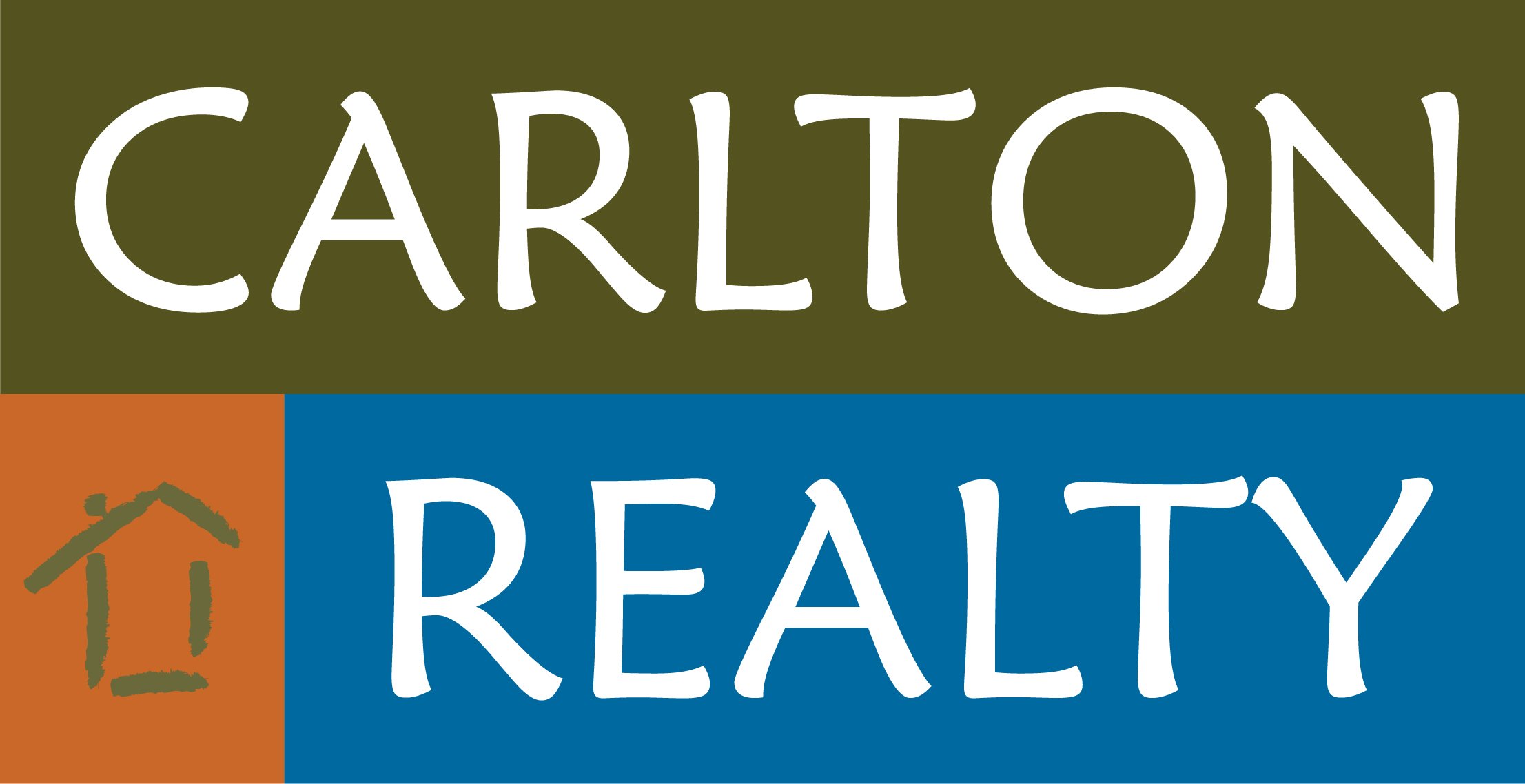7 Rearsby Lane, Bella Vista, AR 72715 (MLS # 1325855)
|
Seller to pay up to $5k towards Buyers Closing Costs & Prepaids AND provide a washer, dryer, and stainless steel refrigerator with full price offer. New construction home in the Bella Vista area. Sodded front yard, seed & straw on the side & backyard. 3 bedrooms / 2.5 baths. Stainless Steel appliances. Kitchen has 2cm quartz and marble backsplash along with a stainless steel gas/propane cooktop and oven, a microvent, and dishwasher. Living room has a gas/propane fireplace with tile surround. Ceiling fans throughout. Primary bedroom has bathroom suite with a separate free-standing tub and tiled oversize shower, dual vanity sinks, and 2 cm quartz countertops. Disc lights, ceiling fans, and 2" faux wood blinds throughout the home. Spacious 3 car garage. Owner is related to a realtor. Owner is related to the builder. Builder is a licensed real estate agent with Crye-Leike Realtors of Siloam Springs. Taxes are based on the land only and will increase when re-assessed.
| LAST UPDATED | 10/17/2025 | TRACT | Hexham |
|---|---|---|---|
| YEAR BUILT | 2025 | COUNTY | Benton |
| STATUS | Active | PROPERTY TYPE(S) | Single Family |
| ADDITIONAL DETAILS | |
| AIR | Ceiling Fan(s), Central Air, Electric |
|---|---|
| AIR CONDITIONING | Yes |
| APPLIANCES | Dishwasher, Disposal, Electric Water Heater, Gas Range, Microwave, Plumbed For Ice Maker, Range Hood |
| BASEMENT | None |
| CONSTRUCTION | Masonite, Stone, Vinyl Siding |
| EXTERIOR | Balcony, Dock |
| FIREPLACE | Yes |
| GARAGE | Attached Garage, Garage Door Opener, Yes |
| HEAT | Central, Electric |
| HOA DUES | 40|Monthly |
| INTERIOR | Ceiling Fan(s), Eat-in Kitchen, Pantry, Stone Counters, Walk-In Closet(s) |
| LOT | 0.43 acre(s) |
| LOT DESCRIPTION | Cleared, Cul-De-Sac |
| LOT DIMENSIONS | IRREG |
| PARKING | Concrete, Attached, Garage, Garage Door Opener, Driveway |
| POOL DESCRIPTION | None, Community |
| SEWER | Septic Tank |
| STORIES | Two, One |
| STYLE | Ranch, Traditional |
| SUBDIVISION | Hexham |
| UTILITIES | Electricity Available, Propane, Water Available |
| WATER | Public |
| WATER ACCESS | Lake Windsor |
| ZONING | Residential |
MORTGAGE CALCULATOR
TOTAL MONTHLY PAYMENT
0
P
I
*Estimate only
| SATELLITE VIEW |
| / | |
We respect your online privacy and will never spam you. By submitting this form with your telephone number
you are consenting for Dale
Carlton to contact you even if your name is on a Federal or State
"Do not call List".
Listing provided by John Teague, Grandview Realty
The information being provided by ArkansasONE MLS is for the consumer’s personal, non-commercial use and may not be used for any purpose other than to identify prospective properties consumers may be interested in purchasing. The information is deemed reliable but not guaranteed and should therefore be independently verified. Contact your county assessor for tax calculation information. © 2025 ArkansasONE MLS All rights reserved.
This IDX solution is (c) Diverse Solutions 2025.
