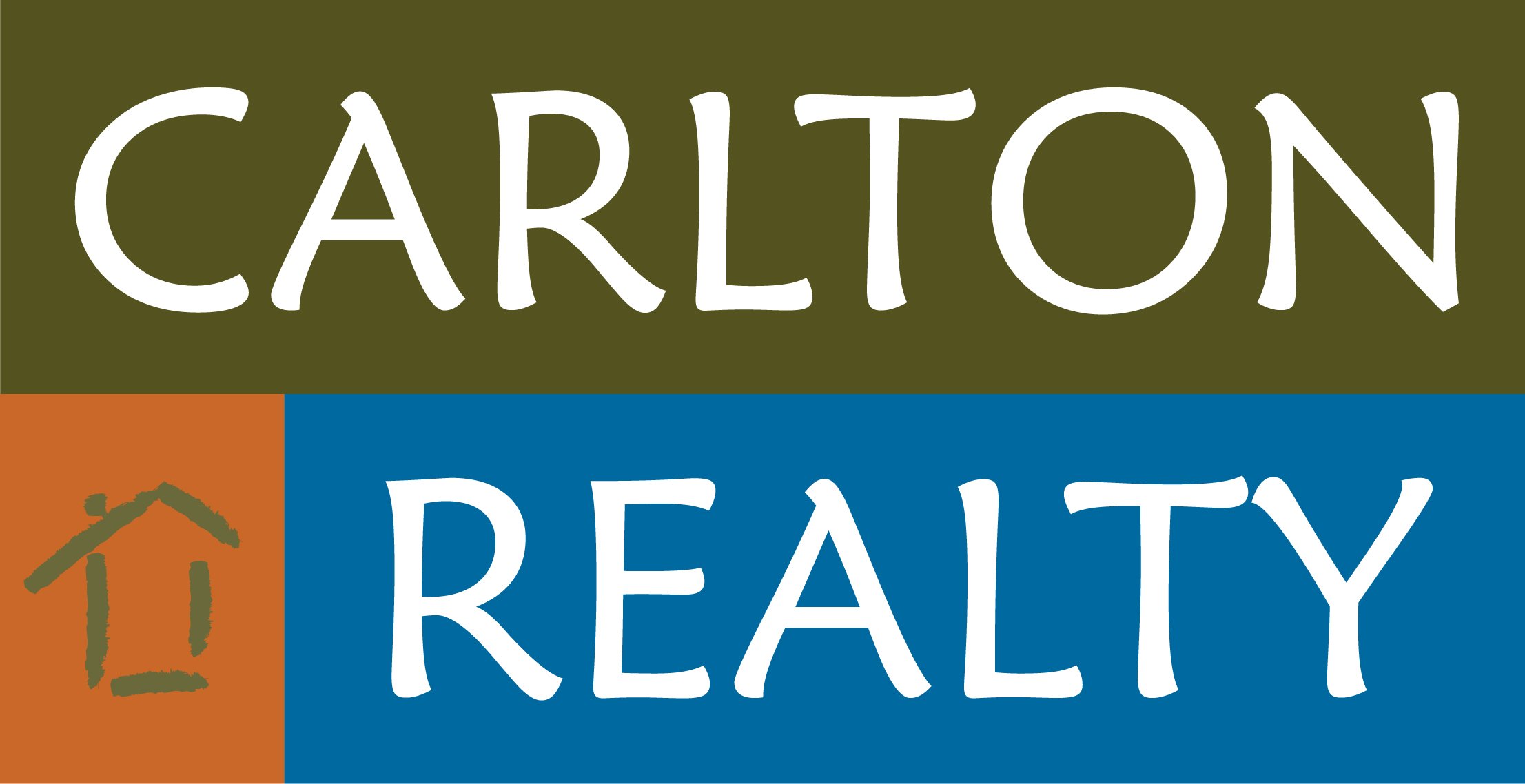7 Ulverston Drive, Bella Vista, AR 72714 (MLS # 1325418)
|
This stunning 4-bedroom, 3-bath home offers over 3,000 sq. ft. of thoughtfully designed living space on two lots totaling 0.78 acres. Car enthusiasts and hobbyists will love the 6 garage spaces"”an oversized 3-car on the main level plus a 3-car tandem garage below with workshop area, floor drains, and true RV parking behind a privacy fence. The lower level also features a private 1-bedroom apartment with its own entrance, perfect for guests, in-laws, or extra income. Quality-built with 2x6 framing, two 1,000-gallon septic tanks, real hardwood floors, and double-hung windows. Fresh interior paint, updated lighting, and refreshed kitchen and bath cabinets give this home a modern touch. The primary suite boasts an oversized jacuzzi tub, and the converted 4th bedroom adds flexibility. Enjoy the 20x18 deck built to support a hot tub or cool off in the above-ground pool"”this home truly has it all!
| LAST UPDATED | 10/16/2025 | TRACT | Lancashire |
|---|---|---|---|
| YEAR BUILT | 2003 | COUNTY | Benton |
| STATUS | Active | PROPERTY TYPE(S) | Single Family |
| ADDITIONAL DETAILS | |
| AIR | Ceiling Fan(s), Heat Pump |
|---|---|
| AIR CONDITIONING | Yes |
| AMENITIES | Snow Removal |
| APPLIANCES | Dishwasher, Disposal, Electric Cooktop, Electric Range, Electric Water Heater, ENERGY STAR Qualified Appliances, Microwave, Oven, Plumbed For Ice Maker, Range Hood, Self Cleaning Oven |
| BASEMENT | Finished, Full, Yes |
| CONSTRUCTION | Block, Cement Siding, Concrete, Vinyl Siding |
| EXTERIOR | Dock |
| FIREPLACE | Yes |
| GARAGE | Garage Door Opener, Yes |
| HEAT | Central, Heat Pump |
| HOA DUES | 56|Monthly |
| INTERIOR | Built-in Features, Cathedral Ceiling(s), Ceiling Fan(s), Eat-in Kitchen, Granite Counters, In-Law Floorplan, Pantry, See Remarks, Storage, Walk-In Closet(s) |
| LOT | 0.78 acre(s) |
| LOT DESCRIPTION | Cleared, Landscaped, Sloped, Wooded |
| PARKING | Concrete, Garage, Other, Garage Door Opener, RV Access/Parking, Driveway |
| POOL | Yes |
| POOL DESCRIPTION | Above Ground, Private, Community |
| SEWER | Septic Tank |
| STORIES | 2 |
| STYLE | Traditional |
| SUBDIVISION | Lancashire |
| TAXES | 2840 |
| UTILITIES | Cable Available, Electricity Available, Propane, Water Available |
| WATER | Public |
| ZONING | Residential |
MORTGAGE CALCULATOR
TOTAL MONTHLY PAYMENT
0
P
I
*Estimate only
| SATELLITE VIEW |
| / | |
We respect your online privacy and will never spam you. By submitting this form with your telephone number
you are consenting for Dale
Carlton to contact you even if your name is on a Federal or State
"Do not call List".
Listing provided by Soho NWA, SoHo eXp NWA Branch
The information being provided by ArkansasONE MLS is for the consumer’s personal, non-commercial use and may not be used for any purpose other than to identify prospective properties consumers may be interested in purchasing. The information is deemed reliable but not guaranteed and should therefore be independently verified. Contact your county assessor for tax calculation information. © 2025 ArkansasONE MLS All rights reserved.
This IDX solution is (c) Diverse Solutions 2025.
