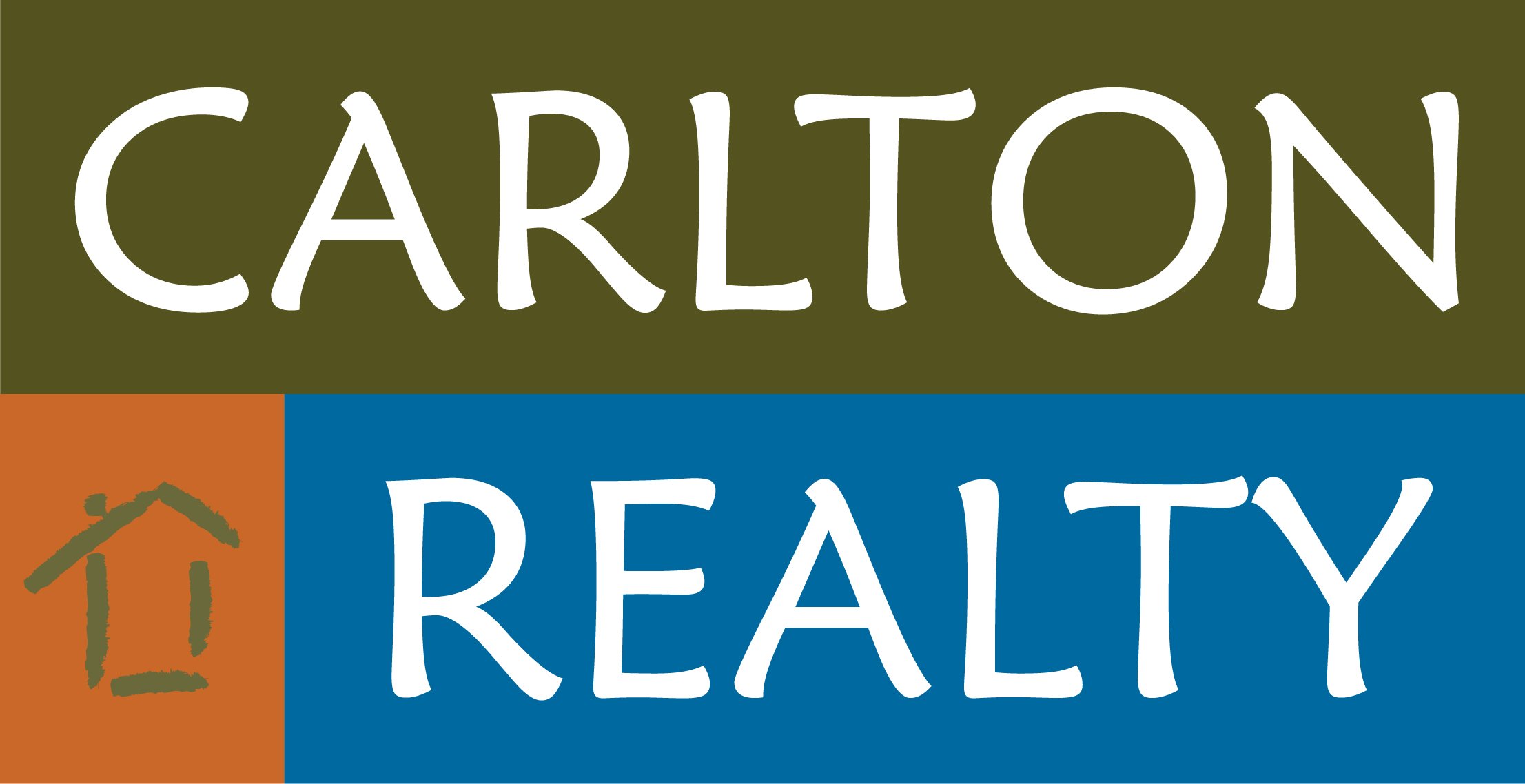4402 SW Pawhuska Street, Bentonville, AR 72713 (MLS # 1323472)
|
Open House this Saturday 1:00-3:00 and Sunday 2:00-4:00! The seller is rolling out the red carpet with $5,000 toward your closing costs"”a perk you won't want to miss! Step inside this well-maintained 3-bedroom home boasting a HUGE open-concept floor plan on the main level"”perfect for entertaining, holiday gatherings, and everyday living. The spacious kitchen is the heart of the home, featuring a MASSIVE walk-in pantry, granite island, gas range, and stainless steel appliances. The living room flows seamlessly with high ceilings and abundant natural light, while the private covered patio and fenced yard create an inviting outdoor retreat. The main-level primary suite offers a spa-like bath with tiled shower and oversized walk-in closet. Upstairs, secondary bedrooms share a full bath and generous closet space. This home offers comfort and value in a neighborhood that's still growing"”without the wait of new construction. Conveniently located near XNA and the Walmart Distribution Center.
| LAST UPDATED | 9/26/2025 | TRACT | OSAGE HILLS SUB PH 1-BENTONVILLE |
|---|---|---|---|
| YEAR BUILT | 2022 | COUNTY | Benton |
| STATUS | Active | PROPERTY TYPE(S) | Single Family |
| ADDITIONAL DETAILS | |
| AIR | Ceiling Fan(s), Central Air, Electric |
|---|---|
| AIR CONDITIONING | Yes |
| APPLIANCES | Dishwasher, Disposal, Electric Water Heater, Gas Range, Microwave, Plumbed For Ice Maker, Range Hood |
| BASEMENT | None |
| CONSTRUCTION | Brick |
| GARAGE | Attached Garage, Garage Door Opener, Yes |
| HEAT | Central, Natural Gas |
| INTERIOR | Ceiling Fan(s), Granite Counters, Pantry, See Remarks, Walk-In Closet(s) |
| LOT | 6970 sq ft |
| LOT DESCRIPTION | City Lot, Cleared, Landscaped |
| PARKING | Concrete, Attached, Garage, Garage Door Opener, Driveway |
| POOL DESCRIPTION | None |
| SEWER | Public Sewer |
| STORIES | 2 |
| STYLE | Traditional |
| SUBDIVISION | OSAGE HILLS SUB PH 1-BENTONVILLE |
| TAXES | 4500 |
| UTILITIES | Electricity Available, Natural Gas Available, Sewer Available, Water Available |
| WATER | Public |
| ZONING | Residential |
MORTGAGE CALCULATOR
TOTAL MONTHLY PAYMENT
0
P
I
*Estimate only
| SATELLITE VIEW |
| / | |
We respect your online privacy and will never spam you. By submitting this form with your telephone number
you are consenting for Dale
Carlton to contact you even if your name is on a Federal or State
"Do not call List".
Listing provided by Mayer Team, Better Homes and Gardens Real Estate Journey Bento
The information being provided by ArkansasONE MLS is for the consumer’s personal, non-commercial use and may not be used for any purpose other than to identify prospective properties consumers may be interested in purchasing. The information is deemed reliable but not guaranteed and should therefore be independently verified. Contact your county assessor for tax calculation information. © 2025 ArkansasONE MLS All rights reserved.
This IDX solution is (c) Diverse Solutions 2025.
