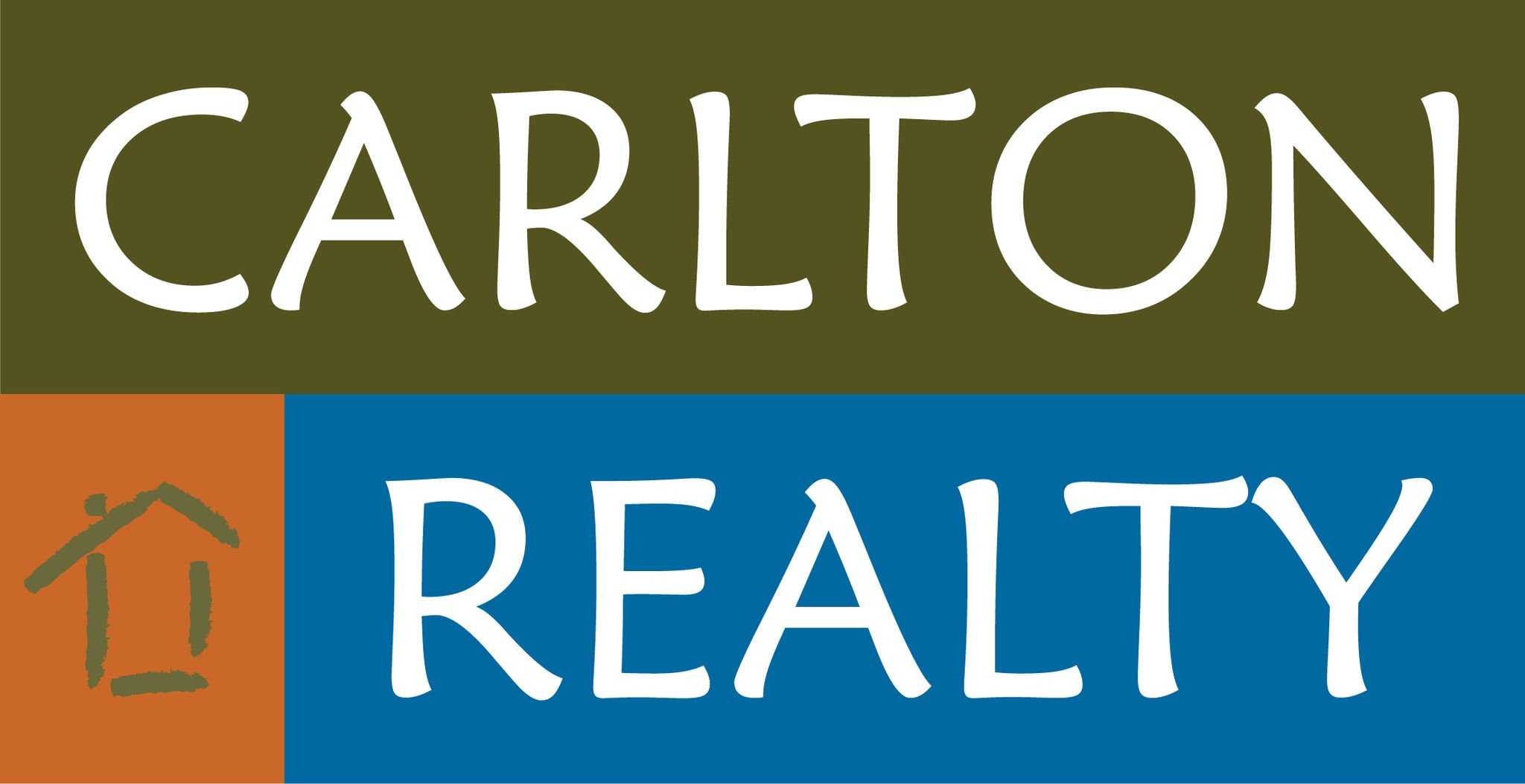877 N Fairlane Street, Fayetteville, AR 72701 (MLS # 1323376)
|
Charming 3BR/2BA New Home in South Fayetteville Located in the desirable Park Meadows community, this newly built home offers comfort and convenience in a prime South Fayetteville location. Just minutes from the University of Arkansas, the Downtown Square, and Dickson Street, you'll enjoy easy access to everything Fayetteville has to offer. Don't miss the opportunity to live in this inviting and well-connected neighborhood! All APPLIANCES!
| LAST UPDATED | 11/4/2025 | TRACT | Park Meadows |
|---|---|---|---|
| YEAR BUILT | 0 | COUNTY | Washington |
| STATUS | Sold | PROPERTY TYPE(S) | Rental Properties |
| PRICE HISTORY | |
| Prior to Oct 13, '25 | $1,750 |
|---|---|
| Oct 13, '25 - Today | $1,600 |
| ADDITIONAL DETAILS | |
| AIR | Central Air, Electric |
|---|---|
| AIR CONDITIONING | Yes |
| APPLIANCES | Plumbed For Ice Maker |
| BASEMENT | None |
| GARAGE | Attached Garage, Yes |
| HEAT | Central, Electric, Heat Pump |
| INTERIOR | Built-in Features, Eat-in Kitchen, Pantry, Walk-In Closet(s) |
| LOT | 5227 sq ft |
| LOT DESCRIPTION | City Lot |
| PARKING | Attached, Garage |
| STORIES | 1 |
| SUBDIVISION | Park Meadows |
MORTGAGE CALCULATOR
TOTAL MONTHLY PAYMENT
0
P
I
*Estimate only
| SATELLITE VIEW |
We respect your online privacy and will never spam you. By submitting this form with your telephone number
you are consenting for Dale
Carlton to contact you even if your name is on a Federal or State
"Do not call List".
Listing provided by Ruben Paulino, Lindsey & Associates Inc
The information being provided by ArkansasONE MLS is for the consumer’s personal, non-commercial use and may not be used for any purpose other than to identify prospective properties consumers may be interested in purchasing. The information is deemed reliable but not guaranteed and should therefore be independently verified. Contact your county assessor for tax calculation information. © 2025 ArkansasONE MLS All rights reserved.
This IDX solution is (c) Diverse Solutions 2025.
