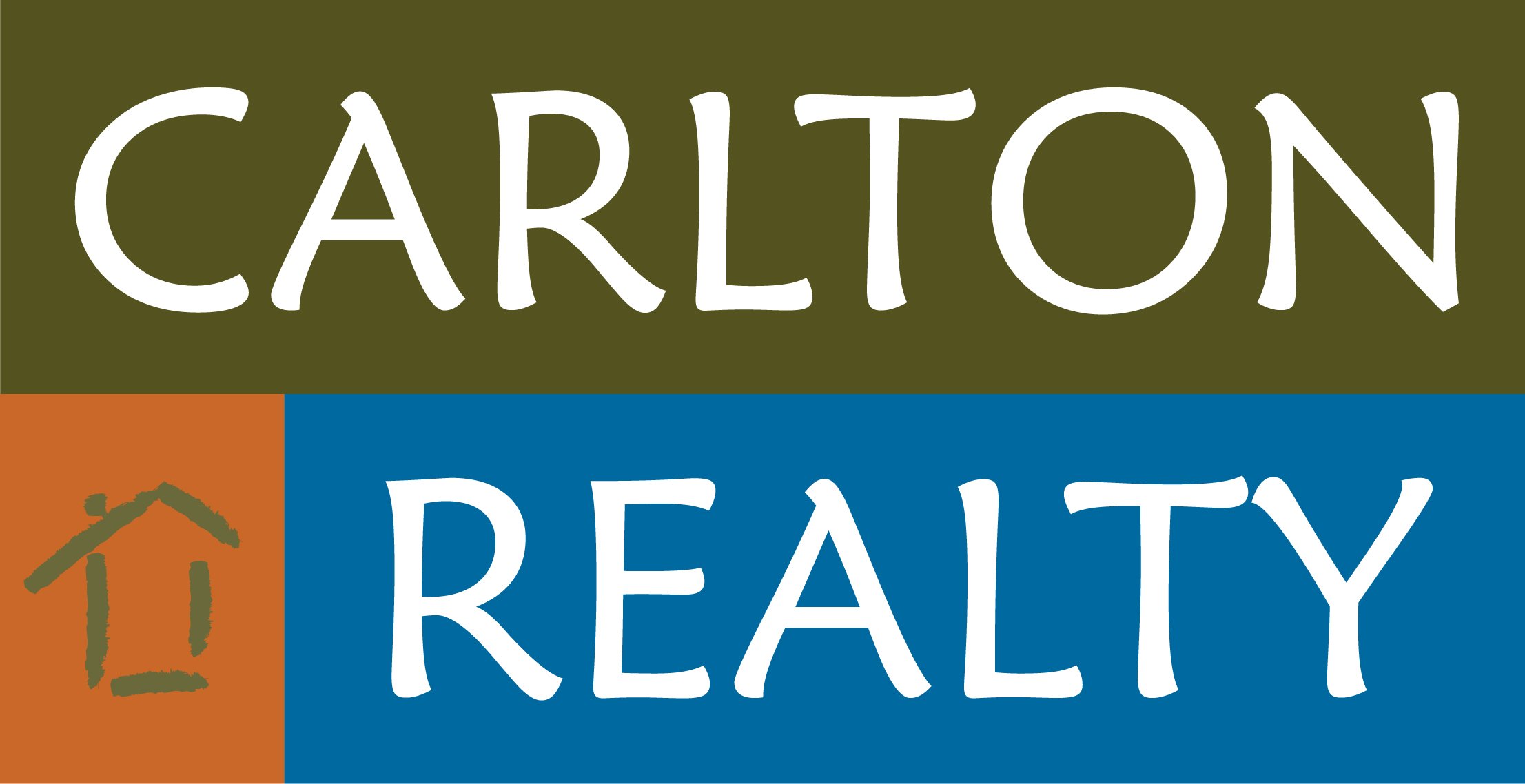2104 SW Poppy Street, Bentonville, AR 72713 (MLS # 1322210)
|
This well-designed 4-bedroom, 2.5-bath home with a 2-car garage is minutes from Walmart HQ, parks, trails, schools, and hospitals. Cozy living area with a fireplace and an open layout. Kitchen which features an island with bar seating, and ample cabinet space. The dining area is bright and inviting. Upstairs, all bedrooms offer privacy, including a spacious primary suite with a walk-in closet and a large walk-in shower, jacuzzi tub, and upgraded tile. Background and credit check required
| LAST UPDATED | 9/13/2025 | TRACT | Glen Arbor Sub Bentonville |
|---|---|---|---|
| YEAR BUILT | 2023 | COUNTY | Benton |
| STATUS | Active | PROPERTY TYPE(S) | Rental Properties |
| ADDITIONAL DETAILS | |
| AIR | Ceiling Fan(s), Central Air |
|---|---|
| AIR CONDITIONING | Yes |
| APPLIANCES | Dishwasher, Gas Cooktop, Microwave |
| FIREPLACE | Yes |
| GARAGE | Attached Garage, Yes |
| HEAT | Central, Fireplace Insert |
| INTERIOR | Ceiling Fan(s), Stone Counters, Walk-In Closet(s) |
| LOT | 4356 sq ft |
| LOT DESCRIPTION | Level |
| PARKING | Attached, Garage |
| SUBDIVISION | Glen Arbor Sub Bentonville |
MORTGAGE CALCULATOR
TOTAL MONTHLY PAYMENT
0
P
I
*Estimate only
| SATELLITE VIEW |
| / | |
We respect your online privacy and will never spam you. By submitting this form with your telephone number
you are consenting for Dale
Carlton to contact you even if your name is on a Federal or State
"Do not call List".
Listing provided by Pro Advantage Property Management, NextHome NWA Pro Realty
The information being provided by ArkansasONE MLS is for the consumer’s personal, non-commercial use and may not be used for any purpose other than to identify prospective properties consumers may be interested in purchasing. The information is deemed reliable but not guaranteed and should therefore be independently verified. Contact your county assessor for tax calculation information. © 2025 ArkansasONE MLS All rights reserved.
This IDX solution is (c) Diverse Solutions 2025.
