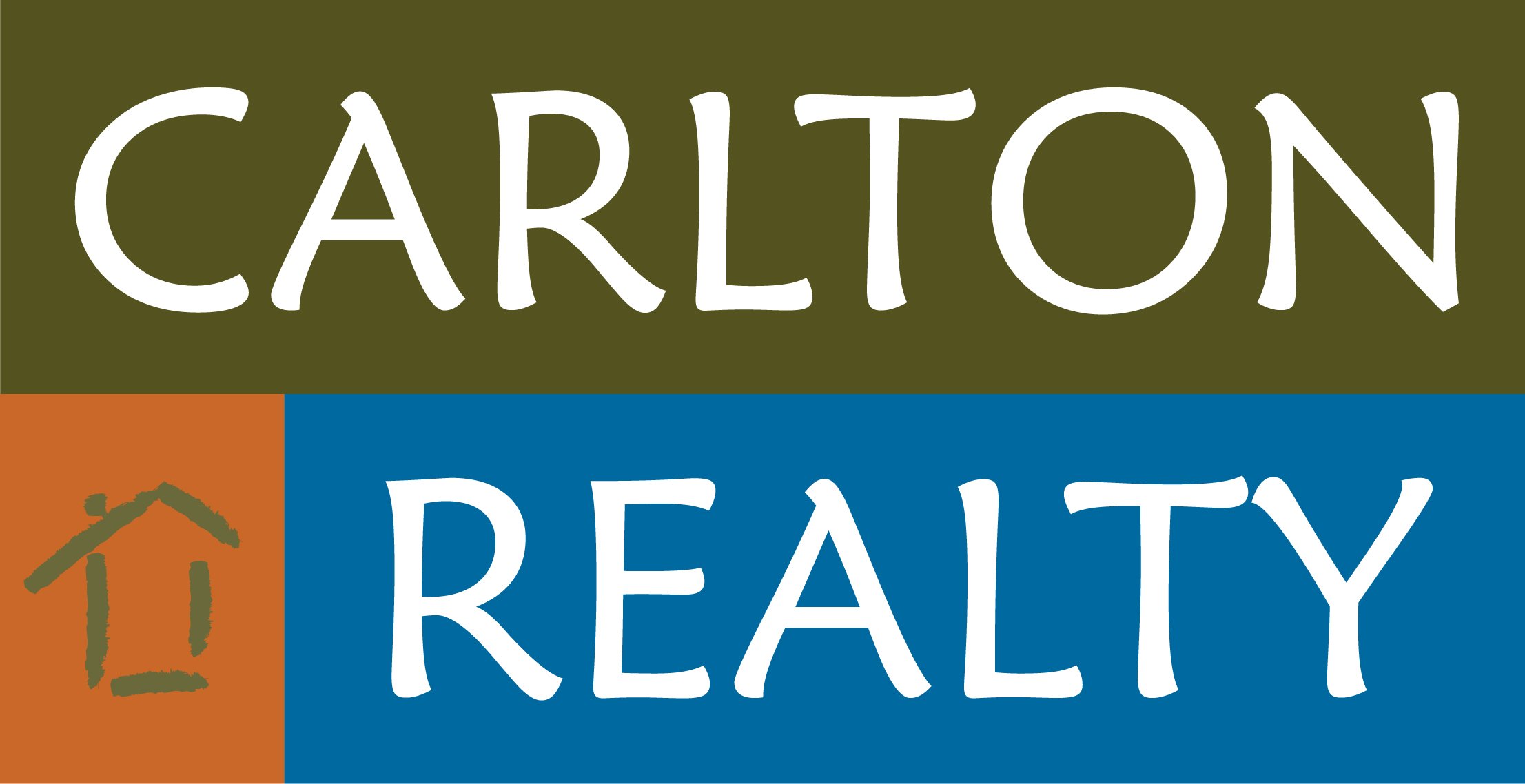112 Ryder Street, Gentry, AR 72734 (MLS # 1321269)
|
Beautiful 2023-built duplex in Gentry! This spacious floor plan includes the split floor plan design and open concept from living to kitchen. Enjoy the features this home has to offer, such as the custom cabinets, custom interior design, undermount sinks, and energy star appliances!
| LAST UPDATED | 9/4/2025 | TRACT | Rustic Flats Sub Gentry |
|---|---|---|---|
| YEAR BUILT | 2023 | COUNTY | Benton |
| STATUS | Active | PROPERTY TYPE(S) | Rental Properties |
| ADDITIONAL DETAILS | |
| AIR | Central Air, Electric |
|---|---|
| AIR CONDITIONING | Yes |
| APPLIANCES | Dishwasher, Disposal, Microwave |
| FIREPLACE | Yes |
| GARAGE | Attached Garage, Yes |
| HEAT | Central, Natural Gas |
| INTERIOR | Built-in Features, Eat-in Kitchen, Granite Counters, Smart Thermostat, Storage, Walk-In Closet(s) |
| LOT | 3920 sq ft |
| PARKING | Attached, Garage |
| SUBDIVISION | Rustic Flats Sub Gentry |
MORTGAGE CALCULATOR
TOTAL MONTHLY PAYMENT
0
P
I
*Estimate only
| SATELLITE VIEW |
| / | |
We respect your online privacy and will never spam you. By submitting this form with your telephone number
you are consenting for Dale
Carlton to contact you even if your name is on a Federal or State
"Do not call List".
Listing provided by Danielle Hefley, NWA Residential Real Estate
The information being provided by ArkansasONE MLS is for the consumer’s personal, non-commercial use and may not be used for any purpose other than to identify prospective properties consumers may be interested in purchasing. The information is deemed reliable but not guaranteed and should therefore be independently verified. Contact your county assessor for tax calculation information. © 2025 ArkansasONE MLS All rights reserved.
This IDX solution is (c) Diverse Solutions 2025.
