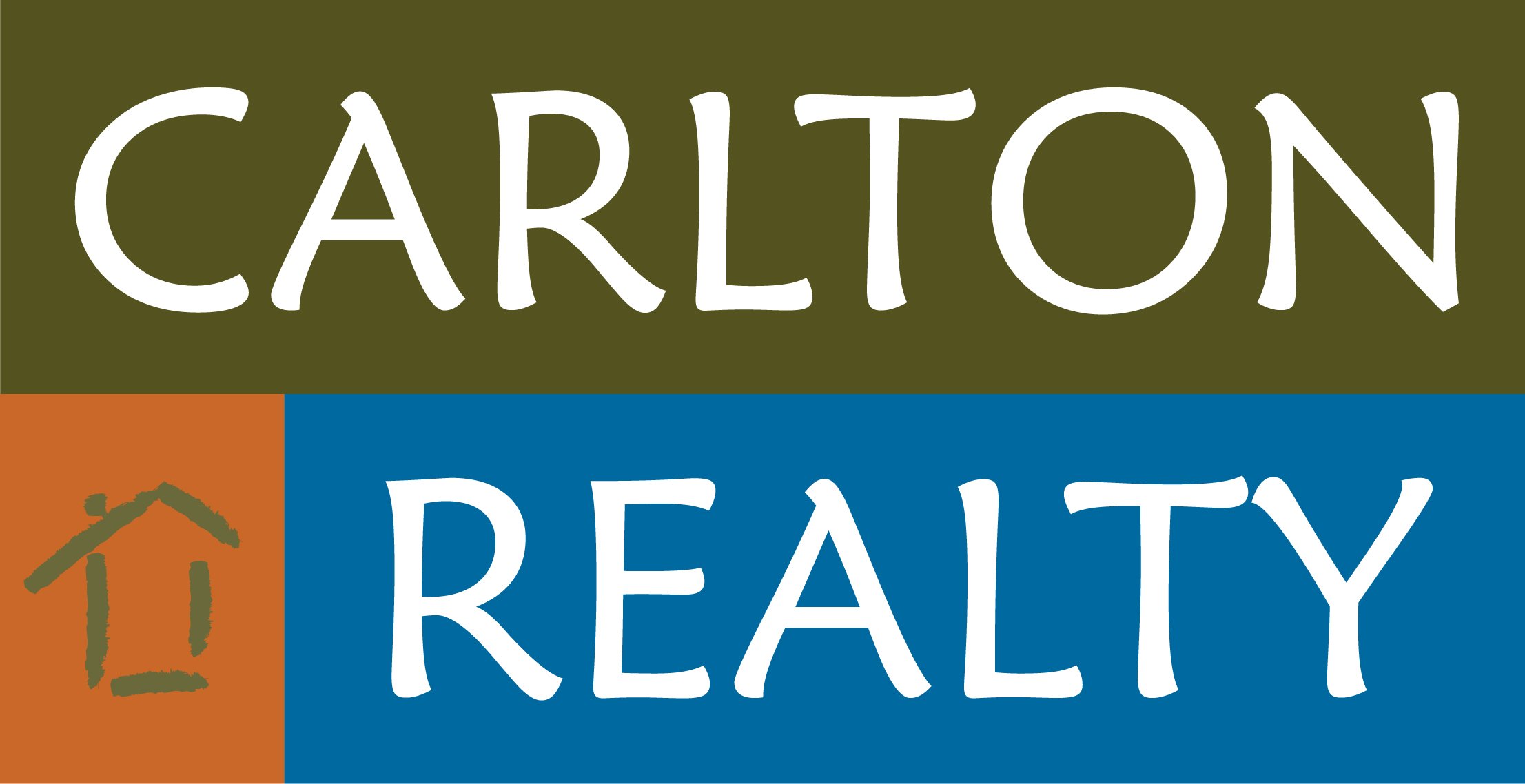400 W Taverner Xing, Farmington, AR 72730 (MLS # 1320031)
|
Dashing Dean plan in Goose Creek Village, an impressive subdivision where quality and affordability meet in the heart of Farmington. This home features gorgeous quartz kitchen countertops, stainless steel appliances and a walk-in pantry (per plan). 42-inch upper cabinets with top molding and soft close cabinet doors. Private bedroom one includes a lovely en-suite with quartz counter tops, double sinks, walk-in shower, and walk-in closet. Living room will showcase a beautiful modern Electric Fireplace. These homes feature ceiling fans in all bedrooms and living room! Each home exterior will have brick and Hardie® siding per plan! Covered patio (per plan). Garage Door opener! Taxes and Parcel # TBD. Single-story plans feature Luxury Vinyl plank flooring throughout! Two-story homes feature LVP downstairs with carpet on stairs and upstairs rooms!
| LAST UPDATED | 9/2/2025 | TRACT | Goose Creek Village Ph. 5 |
|---|---|---|---|
| YEAR BUILT | 2026 | COUNTY | Washington |
| STATUS | Active | PROPERTY TYPE(S) | Single Family |
| ADDITIONAL DETAILS | |
| AIR | Ceiling Fan(s), Central Air, Electric |
|---|---|
| AIR CONDITIONING | Yes |
| APPLIANCES | Dishwasher, Electric Water Heater, Gas Range, Microwave, Plumbed For Ice Maker |
| CONSTRUCTION | Brick |
| FIREPLACE | Yes |
| GARAGE | Attached Garage, Garage Door Opener, Yes |
| HEAT | Central, Natural Gas |
| HOA DUES | 200|Annually |
| INTERIOR | Ceiling Fan(s), Pantry, See Remarks, Smart Thermostat, Stone Counters |
| LOT | 0.29 acre(s) |
| PARKING | Concrete, Attached, Garage, Garage Door Opener, Driveway |
| SEWER | Public Sewer |
| STORIES | 1 |
| STYLE | Ranch, Traditional |
| SUBDIVISION | Goose Creek Village Ph. 5 |
| TAXES | 3800 |
| UTILITIES | Electricity Available, Natural Gas Available, Sewer Available, Water Available |
| WATER | Public |
MORTGAGE CALCULATOR
TOTAL MONTHLY PAYMENT
0
P
I
*Estimate only
| SATELLITE VIEW |
| / | |
We respect your online privacy and will never spam you. By submitting this form with your telephone number
you are consenting for Dale
Carlton to contact you even if your name is on a Federal or State
"Do not call List".
Listing provided by D.R. Horton Team, D.R. Horton Realty of Arkansas, LLC
The information being provided by ArkansasONE MLS is for the consumer’s personal, non-commercial use and may not be used for any purpose other than to identify prospective properties consumers may be interested in purchasing. The information is deemed reliable but not guaranteed and should therefore be independently verified. Contact your county assessor for tax calculation information. © 2025 ArkansasONE MLS All rights reserved.
This IDX solution is (c) Diverse Solutions 2025.
