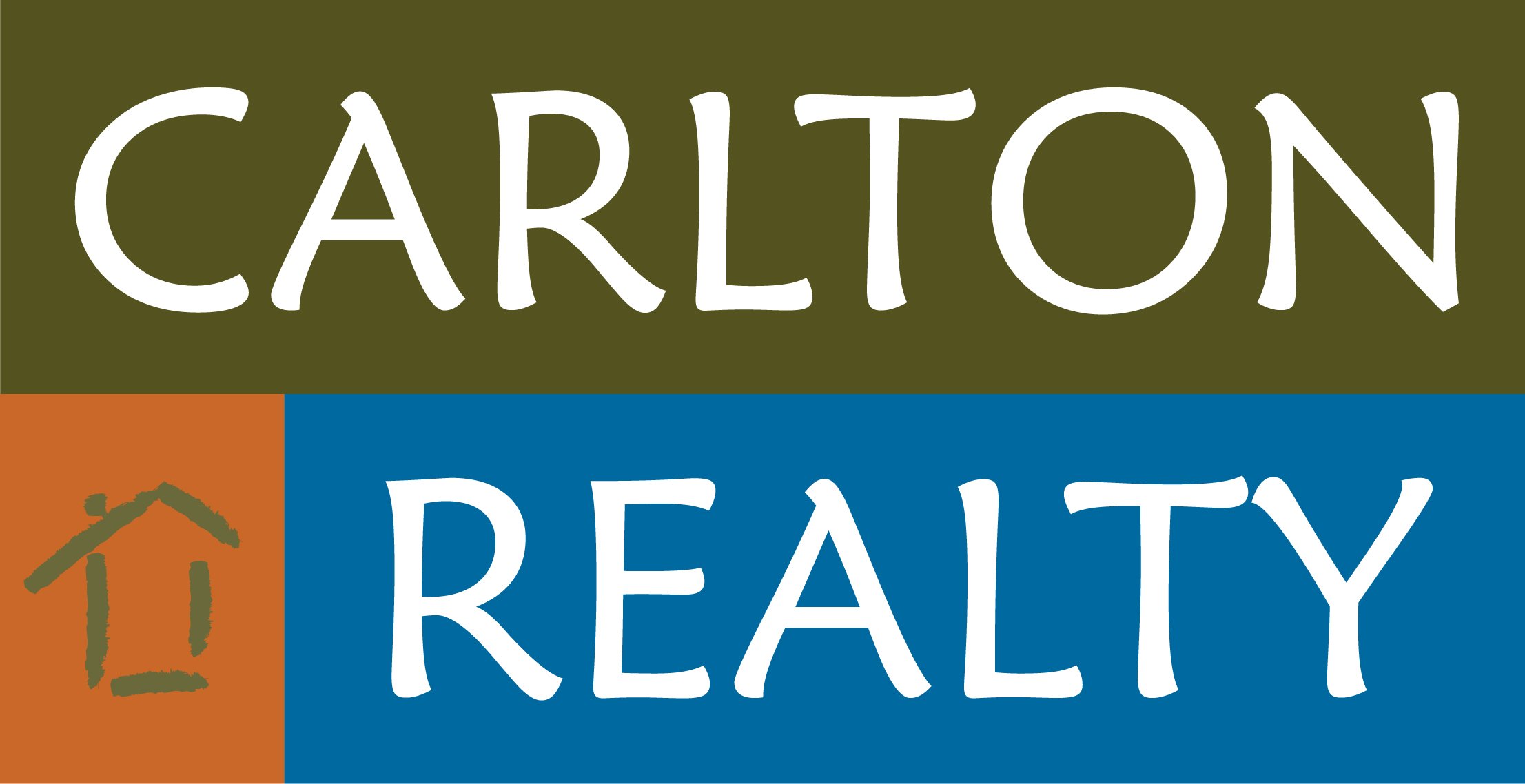21823 Friendship View Drive, Springdale, AR 72764 (MLS # 1315165)
|
Set on over 1+ acre w/ serene views of open pastures, this home offers a blend of space, function, and style. In 2019, extensive renovations brought new life throughout: the kitchen was completely remodeled with granite countertops, custom cabinetry, updated lighting, stainless appliances, added cabinets, and a redesigned pantry. The main bathroom now features new: tile, frameless glass walk-in shower , soaker tub, cabinetry, and granite. A 2nd bath was reconfigured with a new walk-in shower, and the laundry room was upgraded with new tile, cabinetry, and a utility sink. Fresh paint was completed throughout the home the same year. The in-ground pool was enhanced in 2024 with a new liner, pump, and stairs, designed with a deeper center for swimming and lounging. Outdoor living is extended with a wraparound stained deck and a pergola added in 2023. A half bath in the unfinished basement offers easy access for pool guests. Distance Springdale, Fayetteville-15 minutes & Rogers/Bentonville 30. Elect. in storage bldg.
| LAST UPDATED | 7/18/2025 | TRACT | Hunts Lakeside Estates |
|---|---|---|---|
| YEAR BUILT | 2016 | COUNTY | Washington |
| STATUS | Active | PROPERTY TYPE(S) | Single Family |
| ADDITIONAL DETAILS | |
| AIR | Ceiling Fan(s), Central Air, Electric |
|---|---|
| AIR CONDITIONING | Yes |
| APPLIANCES | Built-In Range, Convection Oven, Dishwasher, Disposal, Double Oven, Electric Water Heater, Instant Hot Water, Microwave, Oven, Plumbed For Ice Maker, Propane Cooktop, Range, Trash Compactor |
| BASEMENT | Crawl Space, Other, Partial, Walk-Out Access, Yes |
| CONSTRUCTION | Brick, Vinyl Siding |
| FIREPLACE | Yes |
| GARAGE | Attached Garage, Garage Door Opener, Yes |
| HEAT | Central, Electric, Heat Pump, Propane |
| INTERIOR | Cathedral Ceiling(s), Ceiling Fan(s), Eat-in Kitchen, Granite Counters, Pantry, See Remarks, Smart Thermostat, Storage, Walk-In Closet(s) |
| LOT | 1.4733 acre(s) |
| LOT DESCRIPTION | Cul-De-Sac, Landscaped, Sloped |
| PARKING | Concrete, Attached, Garage, Garage Door Opener, Driveway |
| POOL | Yes |
| POOL DESCRIPTION | Above Ground, Private, Vinyl |
| SEWER | Septic Tank |
| STORIES | 2 |
| STYLE | Traditional |
| SUBDIVISION | Hunts Lakeside Estates |
| TAXES | 3611 |
| UTILITIES | Cable Available, Electricity Available, Propane, Water Available |
| WATER | Public |
| WATER ACCESS | Beaver Lake |
MORTGAGE CALCULATOR
TOTAL MONTHLY PAYMENT
0
P
I
*Estimate only
| SATELLITE VIEW |
| / | |
We respect your online privacy and will never spam you. By submitting this form with your telephone number
you are consenting for Dale
Carlton to contact you even if your name is on a Federal or State
"Do not call List".
Listing provided by Brenda Lee, REMAX Real Estate Results
IDX information is provided exclusively for consumers’ personal, non-commercial use, that it may not be used for any purpose other than to identify prospective properties consumers may be interested in purchasing, and that the data is deemed reliable but is not guaranteed accurate by ArkansasONE
This IDX solution is (c) Diverse Solutions 2025.
