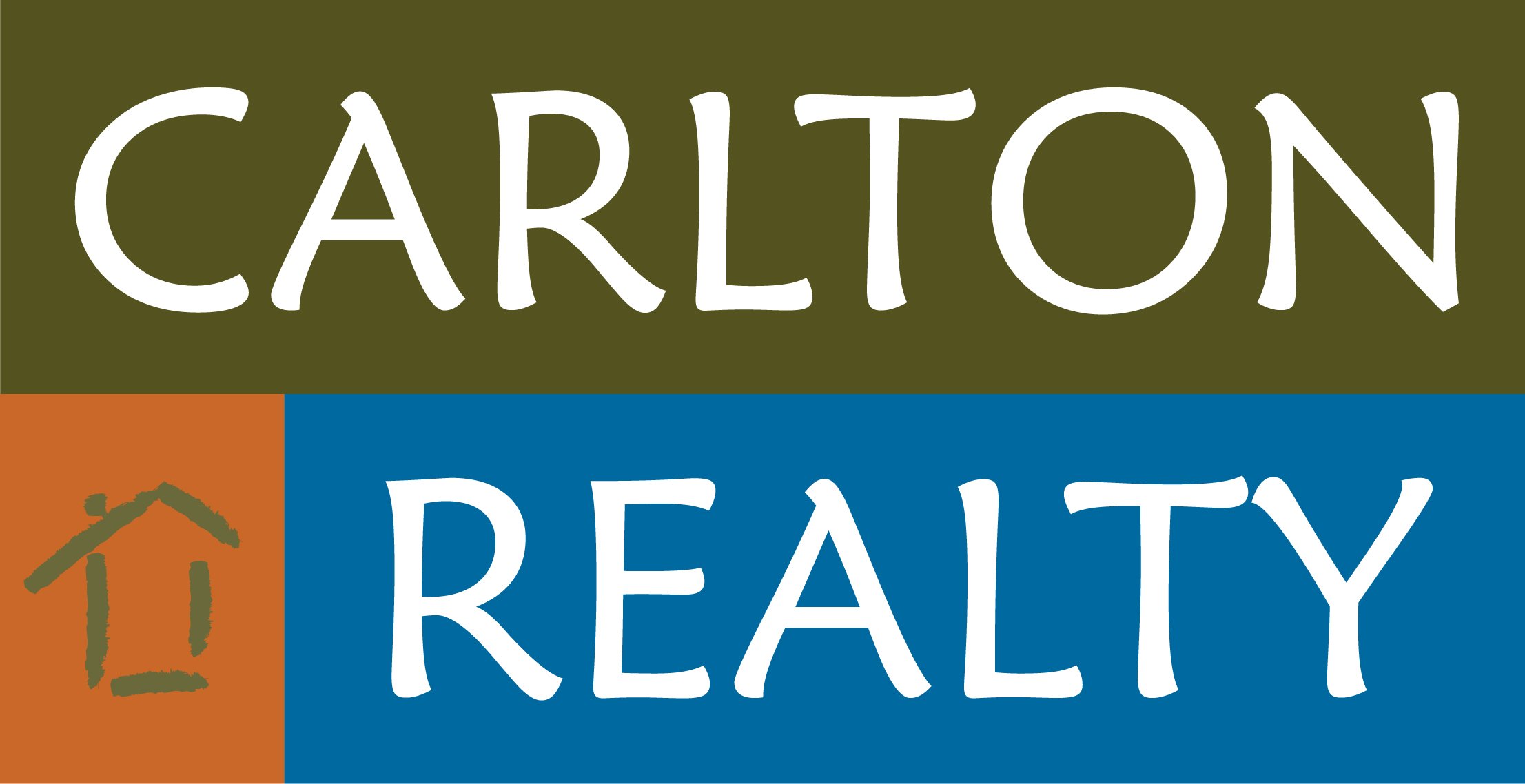4206 W Bronco Drive, Fayetteville, AR 72704 (MLS # 1313545)
|
Newer Construction Home for Lease. Open living space that flows into the kitchen and dining area. The kitchen includes a large island, pantry cabinet and GE stainless steel appliances. First floor also includes powder bath and mudroom. Upstairs are 3 bedrooms, including private primary suite with vaulted ceiling, bathroom with double vanities, walk-in shower and a large walk-in closet. The two guest bedrooms share full bathroom with double vanity. .
| LAST UPDATED | 7/3/2025 | TRACT | Towne West |
|---|---|---|---|
| YEAR BUILT | 2023 | COUNTY | Washington |
| STATUS | Active | PROPERTY TYPE(S) | Rental Properties |
| ADDITIONAL DETAILS | |
| AIR | Ceiling Fan(s), Central Air |
|---|---|
| AIR CONDITIONING | Yes |
| APPLIANCES | Dishwasher, Disposal, Gas Range, Microwave, Plumbed For Ice Maker |
| FIREPLACE | Yes |
| GARAGE | Attached Garage, Yes |
| HEAT | Central, Natural Gas |
| INTERIOR | Ceiling Fan(s), Eat-in Kitchen, Pantry, Storage, Walk-In Closet(s) |
| LOT | 4356 sq ft |
| LOT DESCRIPTION | Cleared |
| PARKING | Attached, Garage |
| POOL DESCRIPTION | Community |
| STORIES | 2 |
| SUBDIVISION | Towne West |
MORTGAGE CALCULATOR
TOTAL MONTHLY PAYMENT
0
P
I
*Estimate only
| SATELLITE VIEW |
| / | |
We respect your online privacy and will never spam you. By submitting this form with your telephone number
you are consenting for Dale
Carlton to contact you even if your name is on a Federal or State
"Do not call List".
Listing provided by John Rhine, REMAX Real Estate Results
IDX information is provided exclusively for consumers’ personal, non-commercial use, that it may not be used for any purpose other than to identify prospective properties consumers may be interested in purchasing, and that the data is deemed reliable but is not guaranteed accurate by ArkansasONE
This IDX solution is (c) Diverse Solutions 2025.
