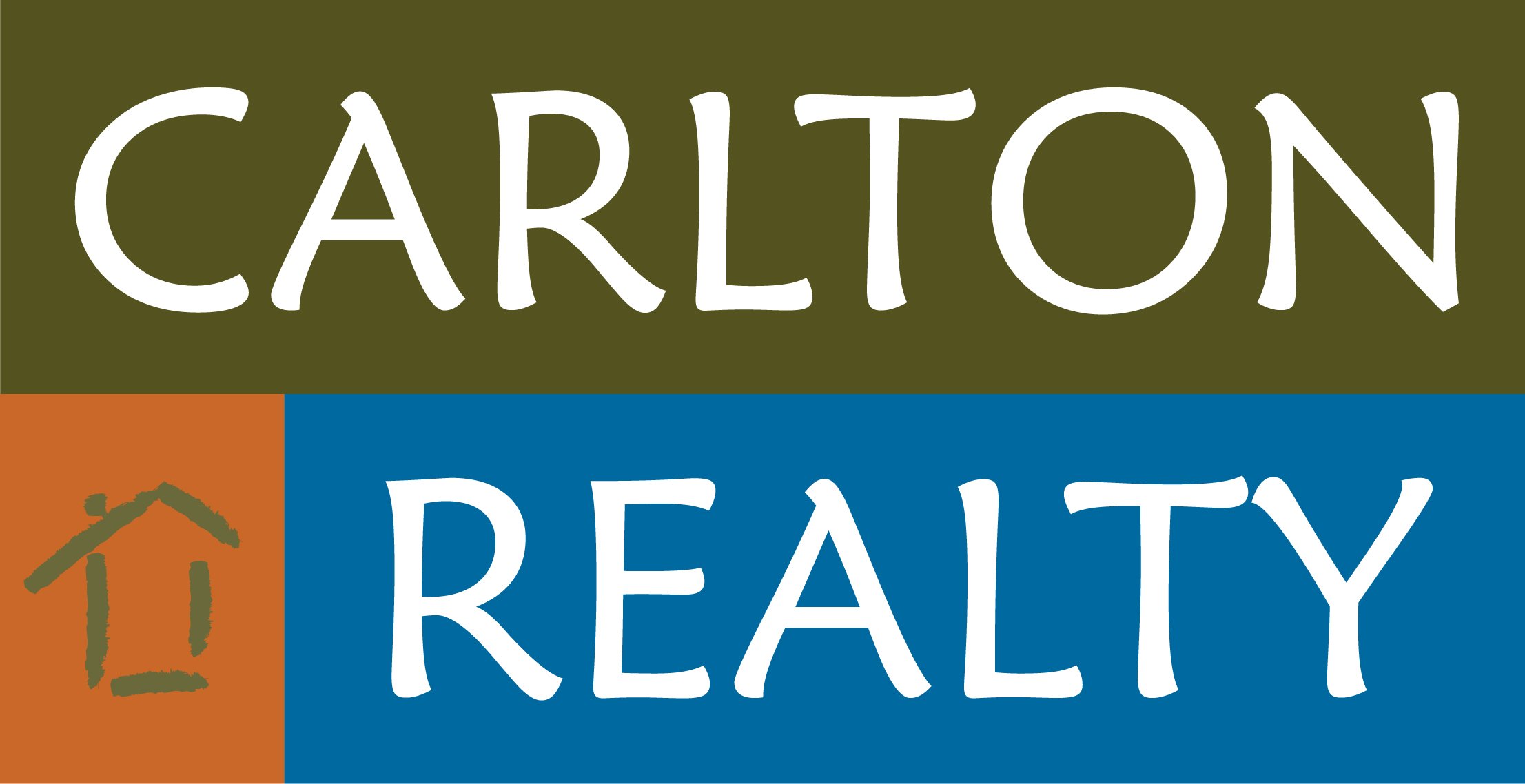1231 Chattie Drive, Centerton, AR 72719 (MLS # 1313537)
|
Discover this stunning all-brick home, offering luxury living in a highly sought-after location. Step into the chef's kitchen, featuring Energy Star appliances, gleaming 3cm granite countertops, an oversized island, and custom hardwood cabinetry, all illuminated by under-cabinet lighting. The open living areas are enhanced by custom uplighting, creating a warm and inviting atmosphere. Designed for energy efficiency and built with high-quality finishes throughout, this home has a split floor plan with a luxurious primary suite and 3 separate bedrooms with a Jack and Jill bathroom. Enjoy the spacious fenced yard and covered back patio with plenty of room for entertaining covered front porch and a 3-car garage with a side door directly into the backyard. Located just minutes from Bentonville West High School, Centerton Main Street, NWA's airport and all services this home is filled with upscale touches that promise comfort and style at every turn.
| LAST UPDATED | 7/3/2025 | TRACT | Forest Park Centerton |
|---|---|---|---|
| YEAR BUILT | 2016 | COUNTY | Benton |
| STATUS | Active | PROPERTY TYPE(S) | Single Family |
| ADDITIONAL DETAILS | |
| AIR | Ceiling Fan(s), Central Air, Electric |
|---|---|
| AIR CONDITIONING | Yes |
| APPLIANCES | Dishwasher, Disposal, Electric Oven, Electric Water Heater, Exhaust Fan, Gas Cooktop, Microwave, Plumbed For Ice Maker, Range Hood, Refrigerator, Washer |
| CONSTRUCTION | Brick |
| FIREPLACE | Yes |
| GARAGE | Attached Garage, Garage Door Opener, Yes |
| HEAT | Central, Exhaust Fan, Natural Gas |
| INTERIOR | Cathedral Ceiling(s), Ceiling Fan(s), Central Vacuum, Eat-in Kitchen, Granite Counters, Pantry, See Remarks, Walk-In Closet(s), Wired for Sound |
| LOT | 9148 sq ft |
| LOT DESCRIPTION | Cleared, Landscaped, Level |
| PARKING | Concrete, Attached, Garage, Garage Door Opener |
| SEWER | Public Sewer |
| STORIES | 1 |
| SUBDIVISION | Forest Park Centerton |
| TAXES | 2210 |
| UTILITIES | Cable Available, Electricity Available, Natural Gas Available, Sewer Available, Water Available |
| WATER | Public |
MORTGAGE CALCULATOR
TOTAL MONTHLY PAYMENT
0
P
I
*Estimate only
| SATELLITE VIEW |
| / | |
We respect your online privacy and will never spam you. By submitting this form with your telephone number
you are consenting for Dale
Carlton to contact you even if your name is on a Federal or State
"Do not call List".
Listing provided by Ali Stinespring, G4 Real Estate
IDX information is provided exclusively for consumers’ personal, non-commercial use, that it may not be used for any purpose other than to identify prospective properties consumers may be interested in purchasing, and that the data is deemed reliable but is not guaranteed accurate by ArkansasONE
This IDX solution is (c) Diverse Solutions 2025.
