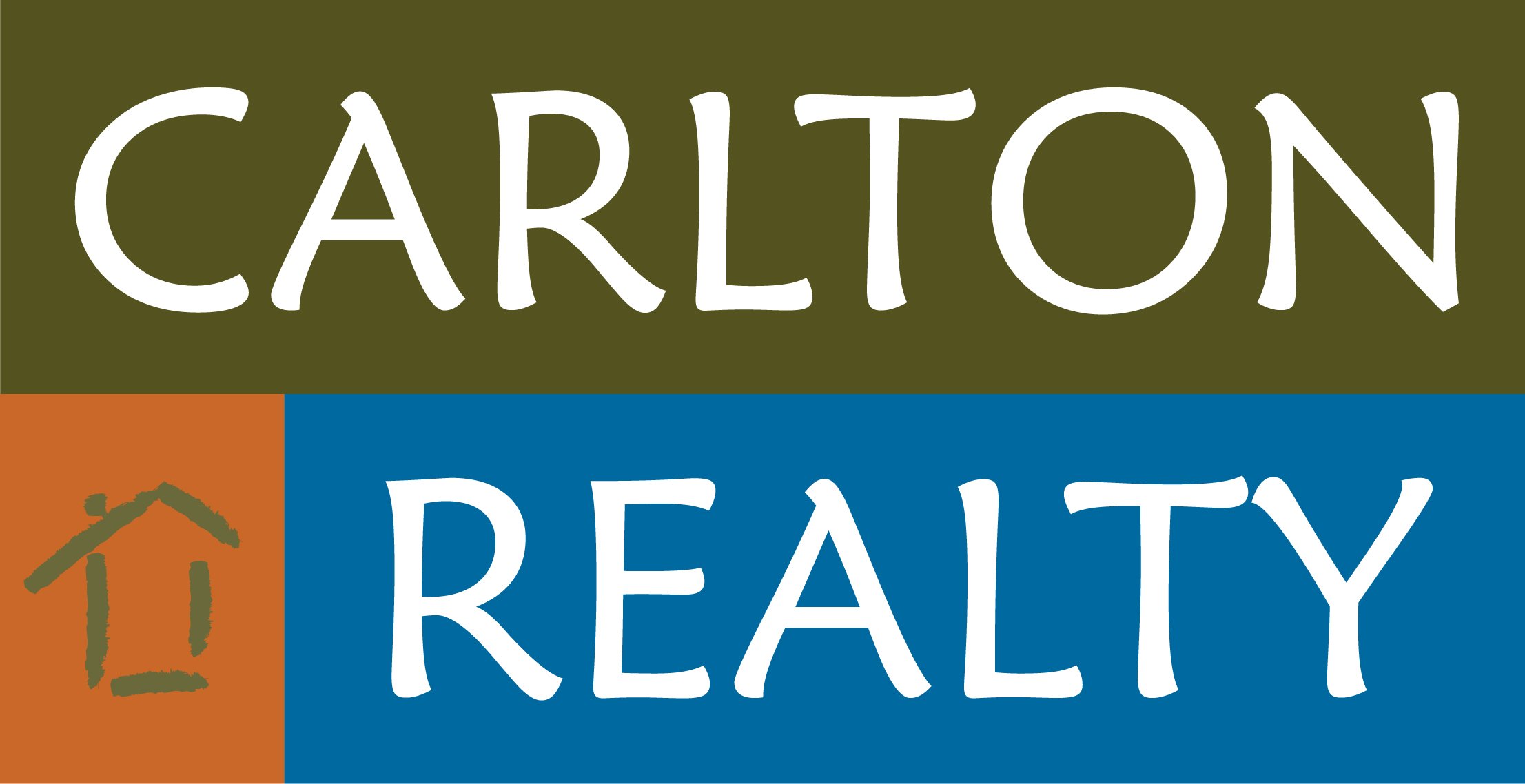9826 Philpott Road, Bentonville, AR 72713 (MLS # 1312392)
|
Stunning custom Colonial-style farmhouse on 5.4 acres in Bentonville with over 5,800 sq ft of living space and 1,400+ sq ft of covered patio. Main level features 3 spacious bedrooms with en-suite baths; upstairs offers 2 oversized bedrooms with a Jack & Jill bath. Chef's kitchen includes Wolf range, built-in fridge/freezer, farmhouse sink, ice maker, and custom cabinetry. Butler's pantry with prep sink, floor-to-ceiling storage, and second dishwasher. Enjoy outdoor living with a large in-ground pool, mature landscaping, and multiple covered patios. Circular driveway adds curb appeal and convenience. Ideally located between XNA, Pinnacle Promenade, and downtown Bentonville"”offering luxury, privacy, and accessibility.
| LAST UPDATED | 6/27/2025 | TRACT | . |
|---|---|---|---|
| YEAR BUILT | 2022 | COUNTY | Benton |
| STATUS | Active | PROPERTY TYPE(S) | Single Family |
| ADDITIONAL DETAILS | |
| AIR | Ceiling Fan(s), Central Air, ENERGY STAR Qualified Equipment, Zoned |
|---|---|
| AIR CONDITIONING | Yes |
| APPLIANCES | Built-In Range, Cooktop, Dishwasher, Disposal, Double Oven, ENERGY STAR Qualified Appliances, Exhaust Fan, Gas Range, Gas Water Heater, Ice Maker, Microwave, Oven, Plumbed For Ice Maker, Range, Range Hood |
| BARN/EQUESTRIAN | Yes |
| BASEMENT | None |
| CONSTRUCTION | Brick |
| FIREPLACE | Yes |
| GARAGE | Garage Door Opener, Yes |
| HEAT | Central, ENERGY STAR Qualified Equipment, Exhaust Fan, Wood Stove |
| INTERIOR | Built-in Features, Cathedral Ceiling(s), Ceiling Fan(s), Eat-in Kitchen, Granite Counters, Pantry, Storage, Walk-In Closet(s), Wet Bar, Wired for Sound |
| LOT | 5.4 acre(s) |
| LOT DESCRIPTION | Cleared, Landscaped |
| PARKING | Garage, Circular Driveway, Garage Door Opener, RV Access/Parking |
| POOL | Yes |
| POOL DESCRIPTION | Outdoor Pool, In Ground, Private, Salt Water |
| SEWER | Septic Tank |
| STORIES | 2 |
| SUBDIVISION | . |
| TAXES | 11643 |
| UTILITIES | Cable Available, Electricity Available, Natural Gas Available, Phone Available, Water Available |
| WATER | Private, Well |
| WATERFRONT DESCRIPTION | Pond |
MORTGAGE CALCULATOR
TOTAL MONTHLY PAYMENT
0
P
I
*Estimate only
| SATELLITE VIEW |
| / | |
We respect your online privacy and will never spam you. By submitting this form with your telephone number
you are consenting for Dale
Carlton to contact you even if your name is on a Federal or State
"Do not call List".
Listing provided by Brandi Mallard, Collier & Associates- Rogers Branch
IDX information is provided exclusively for consumers’ personal, non-commercial use, that it may not be used for any purpose other than to identify prospective properties consumers may be interested in purchasing, and that the data is deemed reliable but is not guaranteed accurate by ArkansasONE
This IDX solution is (c) Diverse Solutions 2025.
