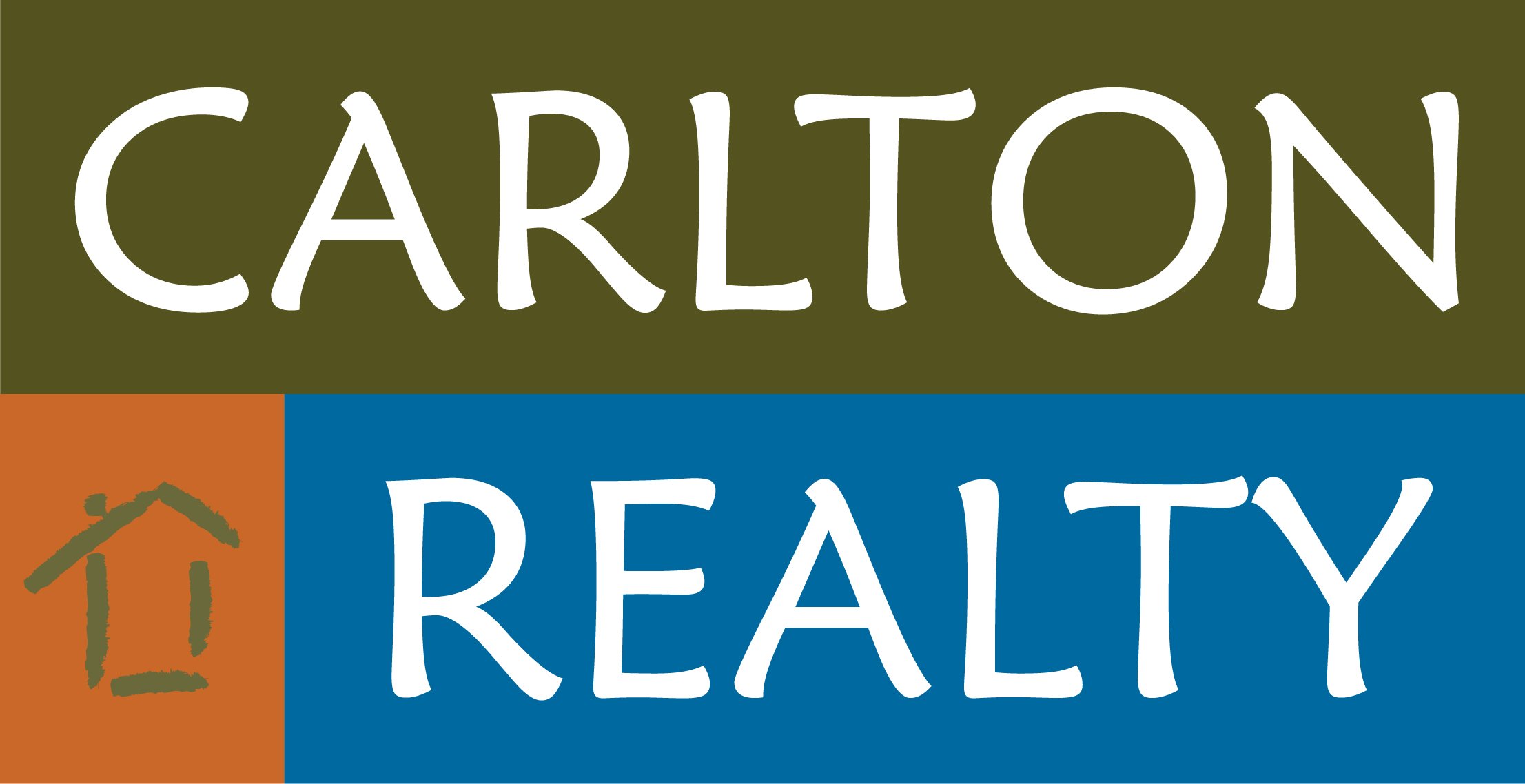11736 HWY 206, Harrison, AR 72601 (MLS # 1311679)
|
Check out this adorable country farm house with a major facelift. LOTS of updates include brand new septic, new water heater, 2 all new bathrooms, tile walk-in shower, all new LVP flooring throughout, new kitchen cabinet facing, countertops and appliances, HVAC is only 7 years old, including newer windows, new plumbing, new outside water lines and water meter, screened in front porch and a metal roof. Fenced on 3 sides and surrounded by neighboring farmland. Enjoy the country view with the porch swing included. Great location and priced to sell!
| LAST UPDATED | 6/23/2025 | TRACT | NONE |
|---|---|---|---|
| YEAR BUILT | 0 | COUNTY | Boone |
| STATUS | Active | PROPERTY TYPE(S) | Single Family |
| PRICE HISTORY | |
| Prior to Jun 23, '25 | $225,000 |
|---|---|
| Jun 23, '25 - Today | $219,900 |
| ADDITIONAL DETAILS | |
| AIR | Ceiling Fan(s), Central Air, Electric |
|---|---|
| AIR CONDITIONING | Yes |
| APPLIANCES | Dishwasher, Electric Range, Electric Water Heater, Range Hood |
| BASEMENT | Crawl Space |
| CONSTRUCTION | Vinyl Siding |
| FIREPLACE | Yes |
| HEAT | Electric, Heat Pump |
| INTERIOR | Ceiling Fan(s), Pantry |
| LOT | 0.35 acre(s) |
| LOT DESCRIPTION | Level |
| PARKING | Gravel |
| SEWER | Septic Tank |
| STORIES | 2 |
| SUBDIVISION | NONE |
| TAXES | 653 |
| UTILITIES | Electricity Available |
MORTGAGE CALCULATOR
TOTAL MONTHLY PAYMENT
0
P
I
*Estimate only
| SATELLITE VIEW |
| / | |
We respect your online privacy and will never spam you. By submitting this form with your telephone number
you are consenting for Dale
Carlton to contact you even if your name is on a Federal or State
"Do not call List".
Listing provided by Ginger McBee, Re/Max Unlimited, Inc.
IDX information is provided exclusively for consumers’ personal, non-commercial use, that it may not be used for any purpose other than to identify prospective properties consumers may be interested in purchasing, and that the data is deemed reliable but is not guaranteed accurate by ArkansasONE
This IDX solution is (c) Diverse Solutions 2025.
