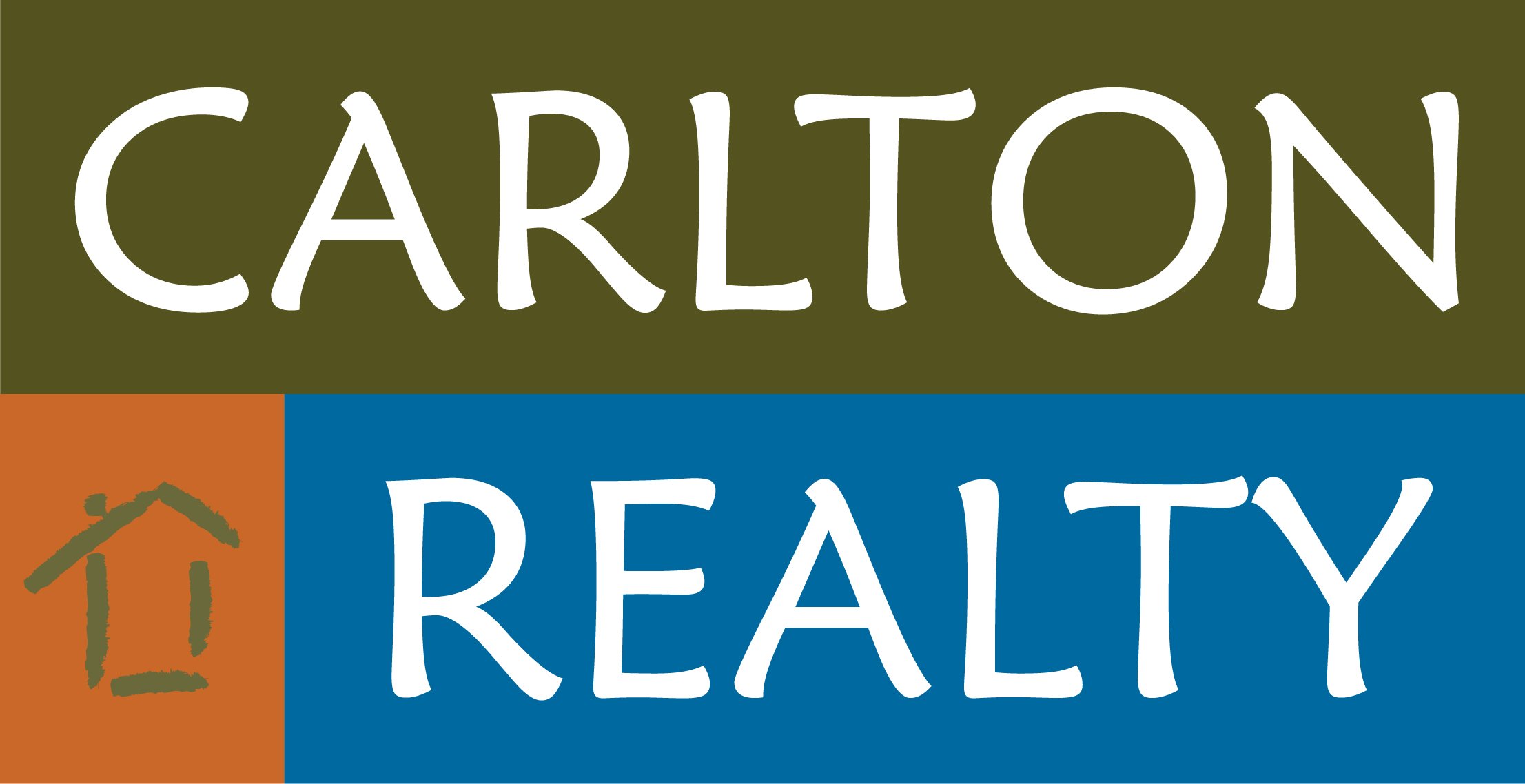3504 SW Scoggins Road, Bentonville, AR 72713 (MLS # 1304918)
|
Built by the 2024 Parade of Homes Gold Medal winner! "The Riley" in Harmony within Aurora, features 3 beds and 2 baths with an open-concept layout. Generous windows showcase high-quality finishes such as quartz counters, custom cabinetry, and GE Cafe appliances. The kitchen boasts a waterfall island, microwave drawer, stainless steel hood, soft-close cabinets with under-cabinet lighting, granite sink, wine/coffee bar, walk-in pantry, and utensil and spice drawers. The primary bath features quartz counters, makeup vanity, separate tub/shower with glass enclosure, and floor-to-ceiling tile. Enjoy conveniences like a tankless water heater, Ecobee thermostat, keyless entry, and private patio with astroturf and gas hookup for grilling. The "Lock & Leave" community with private gate ensures peace of mind with zero-maintenance yards. The community amenities include 2 pools, playground, clubhouse, dog park, bike repair station, and sports court. "The Riley" offers comfort and convenience in a lively, close-knit community
| LAST UPDATED | 4/19/2025 | TRACT | Aurora |
|---|---|---|---|
| YEAR BUILT | 2025 | COUNTY | Benton |
| STATUS | Active | PROPERTY TYPE(S) | Single Family |
| ADDITIONAL DETAILS | |
| AIR | Ceiling Fan(s), Central Air, Electric, ENERGY STAR Qualified Equipment |
|---|---|
| AIR CONDITIONING | Yes |
| AMENITIES | Maintenance Grounds |
| APPLIANCES | Convection Oven, Dishwasher, Disposal, ENERGY STAR Qualified Appliances, Exhaust Fan, Gas Range, Gas Water Heater, Microwave, Oven, Plumbed For Ice Maker, Range Hood, Tankless Water Heater |
| BASEMENT | None |
| CONSTRUCTION | Brick, Cement Siding, Concrete, Stone |
| FIREPLACE | Yes |
| GARAGE | Attached Garage, Garage Door Opener, Yes |
| HEAT | Central, ENERGY STAR Qualified Equipment, Exhaust Fan, Natural Gas |
| HOA DUES | 2360|Annually |
| INTERIOR | Built-in Features, Ceiling Fan(s), Eat-in Kitchen, Pantry, See Remarks, Storage, Walk-In Closet(s) |
| LOT | 3920 sq ft |
| LOT DESCRIPTION | City Lot, Landscaped, Level |
| LOT DIMENSIONS | 48x85 |
| PARKING | Concrete, Attached, Garage, Garage Door Opener |
| POOL | Yes |
| POOL DESCRIPTION | Outdoor Pool, Community |
| SEWER | Public Sewer |
| STORIES | 1 |
| STYLE | Traditional |
| SUBDIVISION | Aurora |
| TAXES | 541 |
| UTILITIES | Electricity Available, Natural Gas Available, Sewer Available, Water Available |
| WATER | Public |
MORTGAGE CALCULATOR
TOTAL MONTHLY PAYMENT
0
P
I
*Estimate only
| SATELLITE VIEW |
| / | |
We respect your online privacy and will never spam you. By submitting this form with your telephone number
you are consenting for Dale
Carlton to contact you even if your name is on a Federal or State
"Do not call List".
Listing provided by The Limbird Team, Limbird Real Estate Group
IDX information is provided exclusively for consumers’ personal, non-commercial use, that it may not be used for any purpose other than to identify prospective properties consumers may be interested in purchasing, and that the data is deemed reliable but is not guaranteed accurate by ArkansasONE
This IDX solution is (c) Diverse Solutions 2025.
