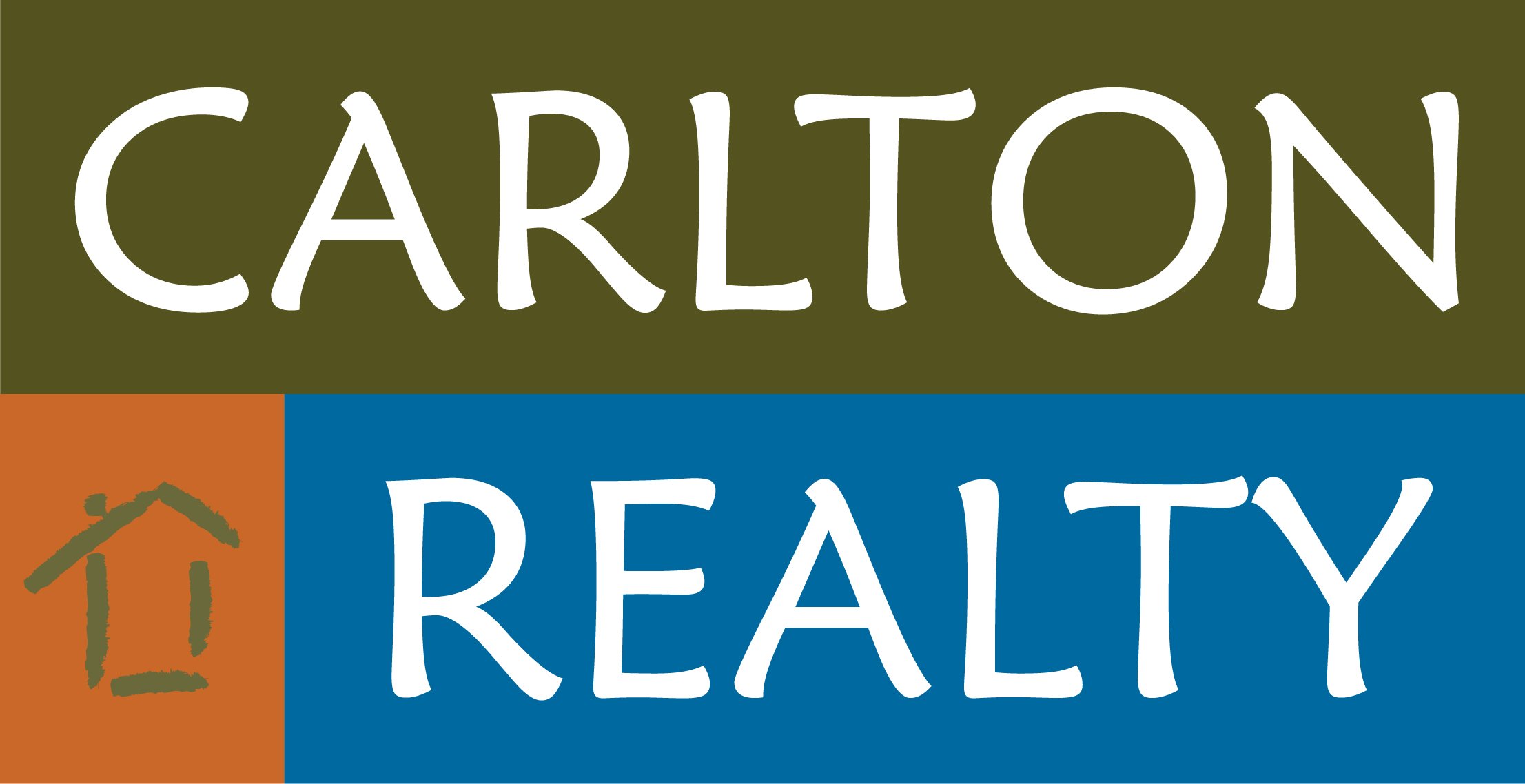2356 N Primrose Lane, Fayetteville, AR 72703 (MLS # 1300768)
|
This stunning 6BR, 5BA executive level treasure offers 5,033 SF of luxurious living on a .54-acre corner lot only steps away to Gulley Park! Designed by Albert Skiles & built by Robert Melton, this entertainer's dream features a magnificent foyer w/stained glass, marble floors, a 19' ceiling & a spiral staircase inspired by Philadelphia's Independence Hall! The chef's dine-in kitchen boasts a butcher block island, w/2nd sink, breakfast bar, & a walk-in pantry designed for a future spiral wine cave. Enjoy a grand, cherry wood library w/coffered ceilings, a wet bar & fireplace. The primary suite offers a fireplace, built-ins, double vanities, & dual walk-in closets. Additional highlights include an indoor heated lap pool & hot tub, Andersen wood windows, a huge 4-car garage w/workshop, & ample storage. Designed for comfort w/large rooms, a back staircase for aging in place, & a future outdoor living space, this home is the perfect blend of elegance, quality, & thoughtful design. Be sure to check out the Virtual Tour!
| LAST UPDATED | 4/26/2025 | TRACT | Jerry Sweetser S/D |
|---|---|---|---|
| YEAR BUILT | 1992 | COUNTY | Washington |
| STATUS | Active | PROPERTY TYPE(S) | Single Family |
| ADDITIONAL DETAILS | |
| AIR | Attic Fan, Ceiling Fan(s), Central Air, Electric |
|---|---|
| AIR CONDITIONING | Yes |
| APPLIANCES | Built-In Range, Dishwasher, Disposal, Dryer, Electric Oven, Exhaust Fan, Gas Cooktop, Gas Water Heater, Ice Maker, Microwave, Other, Oven, Plumbed For Ice Maker, Range, Refrigerator, Self Cleaning Oven, Trash Compactor, Washer |
| BASEMENT | Crawl Space, None |
| CONSTRUCTION | Brick |
| FIREPLACE | Yes |
| GARAGE | Attached Garage, Garage Door Opener, Yes |
| HEAT | Central, Exhaust Fan, Fireplace Insert, Natural Gas, Wood Stove |
| INTERIOR | Built-in Features, Ceiling Fan(s), Central Vacuum, Eat-in Kitchen, Other, Pantry, See Remarks, Storage, Walk-In Closet(s), Wet Bar, Wired for Sound |
| LOT | 0.5396 acre(s) |
| LOT DESCRIPTION | City Lot, Corner Lot, Landscaped, Level |
| LOT DIMENSIONS | 171 x 137 |
| PARKING | Concrete, Attached, Garage, Circular Driveway, Garage Door Opener, Workshop in Garage |
| POOL | Yes |
| POOL DESCRIPTION | Outdoor Pool, Gunite, Heated, Indoor, In Ground, Private |
| SEWER | Public Sewer |
| STORIES | 2 |
| STYLE | Traditional |
| SUBDIVISION | Jerry Sweetser S/D |
| TAXES | 5463 |
| UTILITIES | Cable Available, Electricity Available, Natural Gas Available, Sewer Available, Water Available |
| WATER | Public |
| ZONING | Residential |
MORTGAGE CALCULATOR
TOTAL MONTHLY PAYMENT
0
P
I
*Estimate only
| SATELLITE VIEW |
| / | |
We respect your online privacy and will never spam you. By submitting this form with your telephone number
you are consenting for Dale
Carlton to contact you even if your name is on a Federal or State
"Do not call List".
Listing provided by Whitney Morgan, Coldwell Banker Harris McHaney & Faucette -Fayette
IDX information is provided exclusively for consumers’ personal, non-commercial use, that it may not be used for any purpose other than to identify prospective properties consumers may be interested in purchasing, and that the data is deemed reliable but is not guaranteed accurate by ArkansasONE
This IDX solution is (c) Diverse Solutions 2025.
