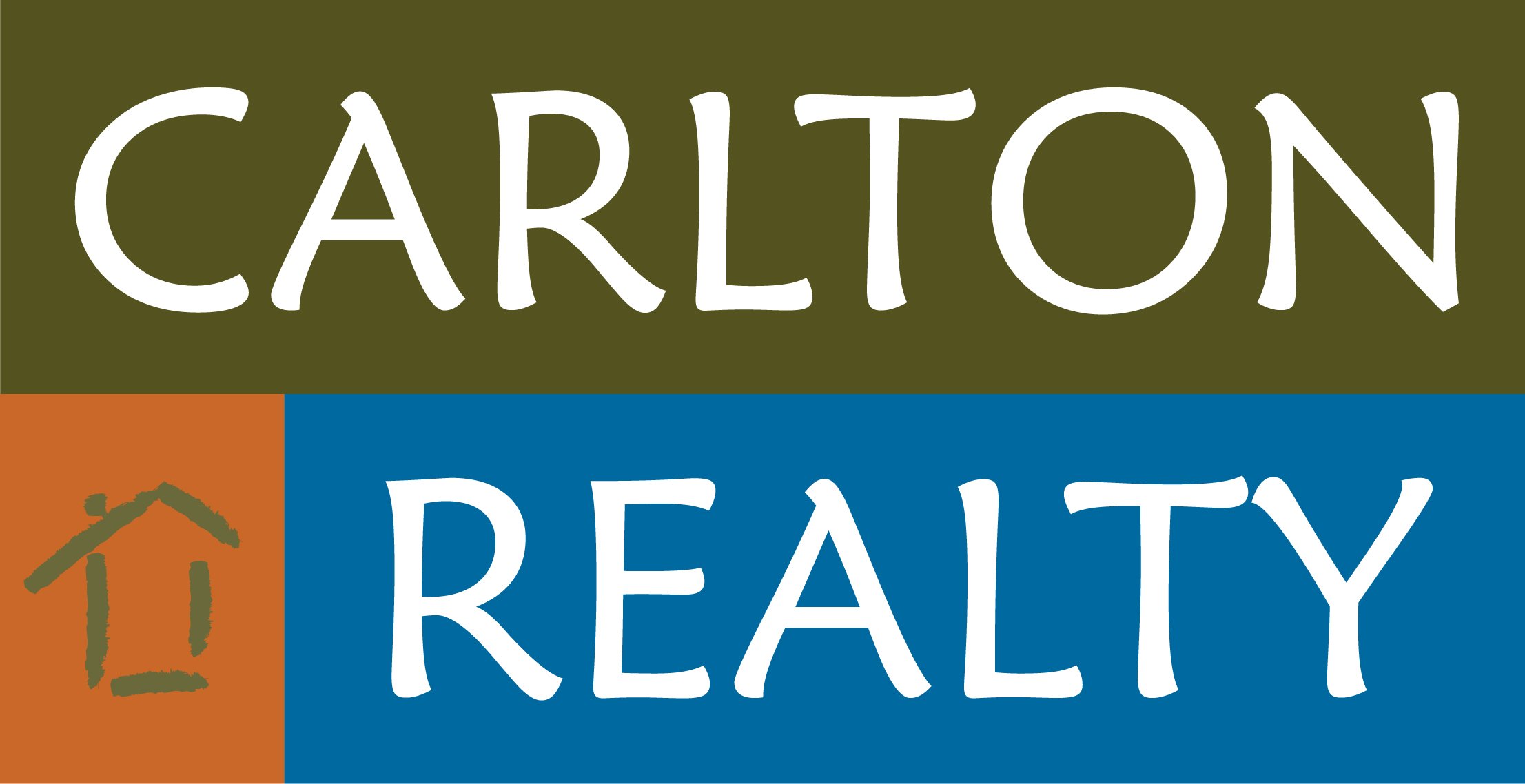914 Paradise Lane, Huntsville, AR 72740 (MLS # 1299133)
|
This modern style 2,400 sq. ft. new construction home offers 3 bedrooms, 2 baths, and an open floor plan designed to maximize comfort and style. The expansive kitchen and living area provide a front-row seat to stunning sunset views over the large pond, creating a serene and picturesque atmosphere you'll love coming home to. The gourmet kitchen is as beautiful as it is functional, featuring quartz countertops, a handmade island with a striking tiger-stripe design and epoxy river, and LG appliances"”washer, dryer, and refrigerator all convey! A pocket office adds a private, dedicated workspace without sacrificing the home's airy feel. Designed for efficiency and durability, this home includes WeatherBarr windows, low-maintenance metal siding and stucco, an on-demand water heater, and tightly sprayed foam insulation on all walls and the roof for exceptional energy savings. The insulated garage and garage door provide additional comfort and efficiency.
| LAST UPDATED | 2/21/2025 | TRACT | City Huntsville |
|---|---|---|---|
| YEAR BUILT | 2025 | COUNTY | Madison |
| STATUS | Active | PROPERTY TYPE(S) | Single Family |
| ADDITIONAL DETAILS | |
| AIR | Ceiling Fan(s), Central Air |
|---|---|
| AIR CONDITIONING | Yes |
| APPLIANCES | Dishwasher, Disposal, Dryer, Gas Oven, Gas Range, Gas Water Heater, Microwave, Refrigerator |
| CONSTRUCTION | Metal Siding |
| FIREPLACE | Yes |
| GARAGE | Attached Garage, Garage Door Opener, Yes |
| HEAT | Central, Fireplace Insert |
| INTERIOR | Ceiling Fan(s), Eat-in Kitchen, Pantry, Walk-In Closet(s) |
| LOT | 0.48 acre(s) |
| LOT DESCRIPTION | Cleared |
| PARKING | Concrete, Attached, Garage, Garage Door Opener |
| STORIES | 1 |
| SUBDIVISION | City Huntsville |
| TAXES | 118 |
| UTILITIES | Electricity Available, Natural Gas Available, Sewer Available, Water Available |
| WATER | Public |
| WATERFRONT DESCRIPTION | Pond |
MORTGAGE CALCULATOR
TOTAL MONTHLY PAYMENT
0
P
I
*Estimate only
| SATELLITE VIEW |
| / | |
We respect your online privacy and will never spam you. By submitting this form with your telephone number
you are consenting for Dale
Carlton to contact you even if your name is on a Federal or State
"Do not call List".
Listing provided by Lori Hawkins, Smith and Associates Real Estate Services
IDX information is provided exclusively for consumers’ personal, non-commercial use, that it may not be used for any purpose other than to identify prospective properties consumers may be interested in purchasing, and that the data is deemed reliable but is not guaranteed accurate by Northwest Arkansas Board of REALTORS®
This IDX solution is (c) Diverse Solutions 2025.
