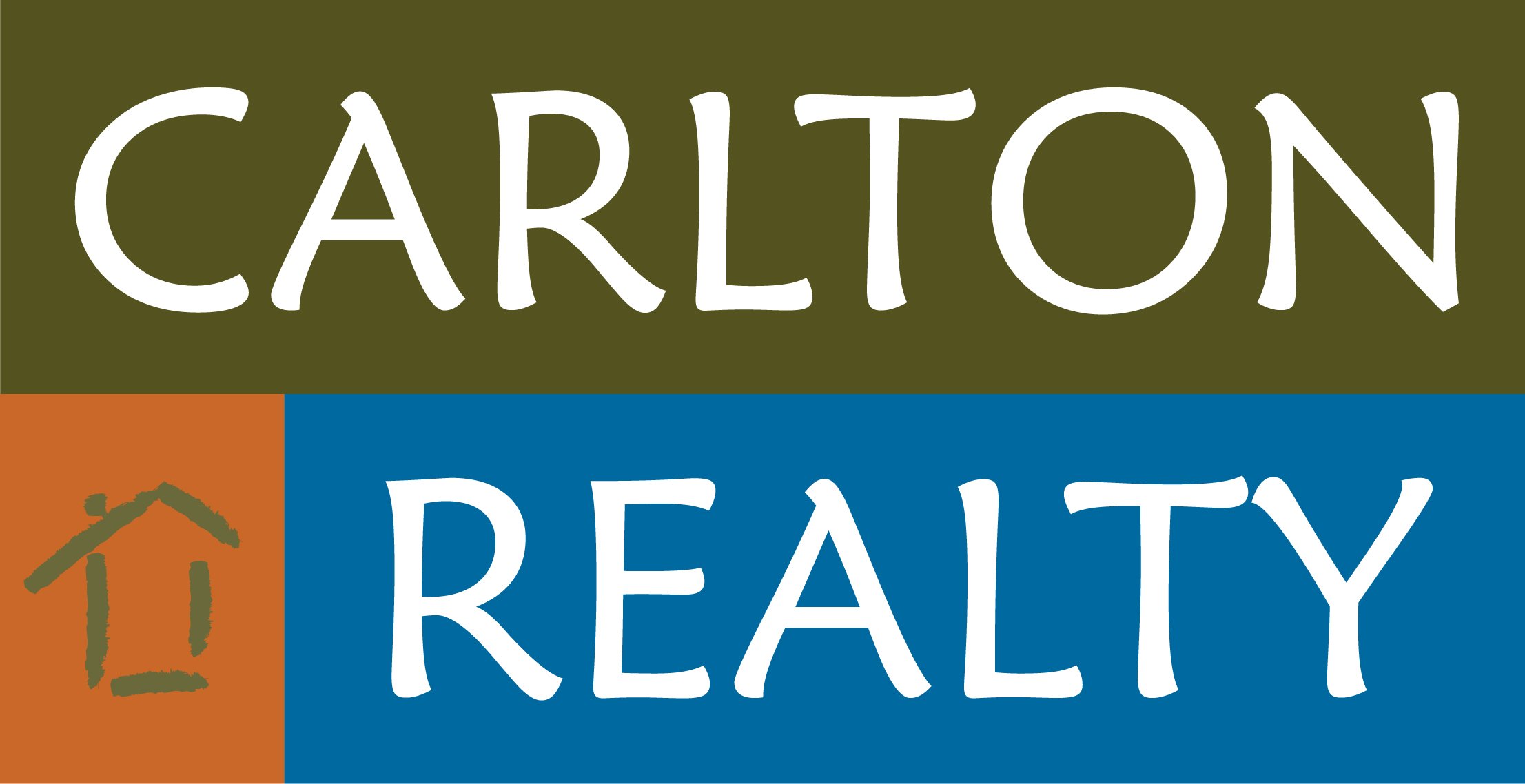2237 Buckside Street, Springdale, AR 72762 (MLS # 1294455)
|
This 3 bed, 2 bath 1650 square foot floor plan features a timeless luxury exterior. Upon entry, this open concept floor plan features 10-foot ceilings in the living area and kitchen which create a spacious atmosphere. In addition, enjoy abundant natural light in the dining area and the privacy and comfort of a large primary suite, complete with grand walk-in closet and double vanities. Taxes subject to change based on new construction.
| LAST UPDATED | 12/19/2024 | TRACT | Deere Creek |
|---|---|---|---|
| YEAR BUILT | 2025 | COUNTY | Washington |
| STATUS | Active | PROPERTY TYPE(S) | Single Family |
| ADDITIONAL DETAILS | |
| AIR | Ceiling Fan(s), Electric, Heat Pump |
|---|---|
| AIR CONDITIONING | Yes |
| APPLIANCES | Dishwasher, Disposal, Electric Water Heater, Gas Oven, Gas Range, Microwave |
| CONSTRUCTION | Brick |
| GARAGE | Attached Garage, Garage Door Opener, Yes |
| HEAT | Natural Gas |
| HOA DUES | 150|Annually |
| INTERIOR | Ceiling Fan(s), Pantry, Walk-In Closet(s) |
| LOT | 9583 sq ft |
| LOT DESCRIPTION | Cleared |
| PARKING | Concrete, Attached, Garage, Garage Door Opener |
| SEWER | Public Sewer |
| STORIES | 1 |
| SUBDIVISION | Deere Creek |
| TAXES | 100 |
| UTILITIES | Electricity Available, Natural Gas Available, Sewer Available, Water Available |
| WATER | Public |
MORTGAGE CALCULATOR
TOTAL MONTHLY PAYMENT
0
P
I
*Estimate only
| SATELLITE VIEW |
| / | |
We respect your online privacy and will never spam you. By submitting this form with your telephone number
you are consenting for Dale
Carlton to contact you even if your name is on a Federal or State
"Do not call List".
Listing provided by Schuber Mitchell Team, Limbird Real Estate Group
IDX information is provided exclusively for consumers’ personal, non-commercial use, that it may not be used for any purpose other than to identify prospective properties consumers may be interested in purchasing, and that the data is deemed reliable but is not guaranteed accurate by Northwest Arkansas Board of REALTORS®
This IDX solution is (c) Diverse Solutions 2024.
