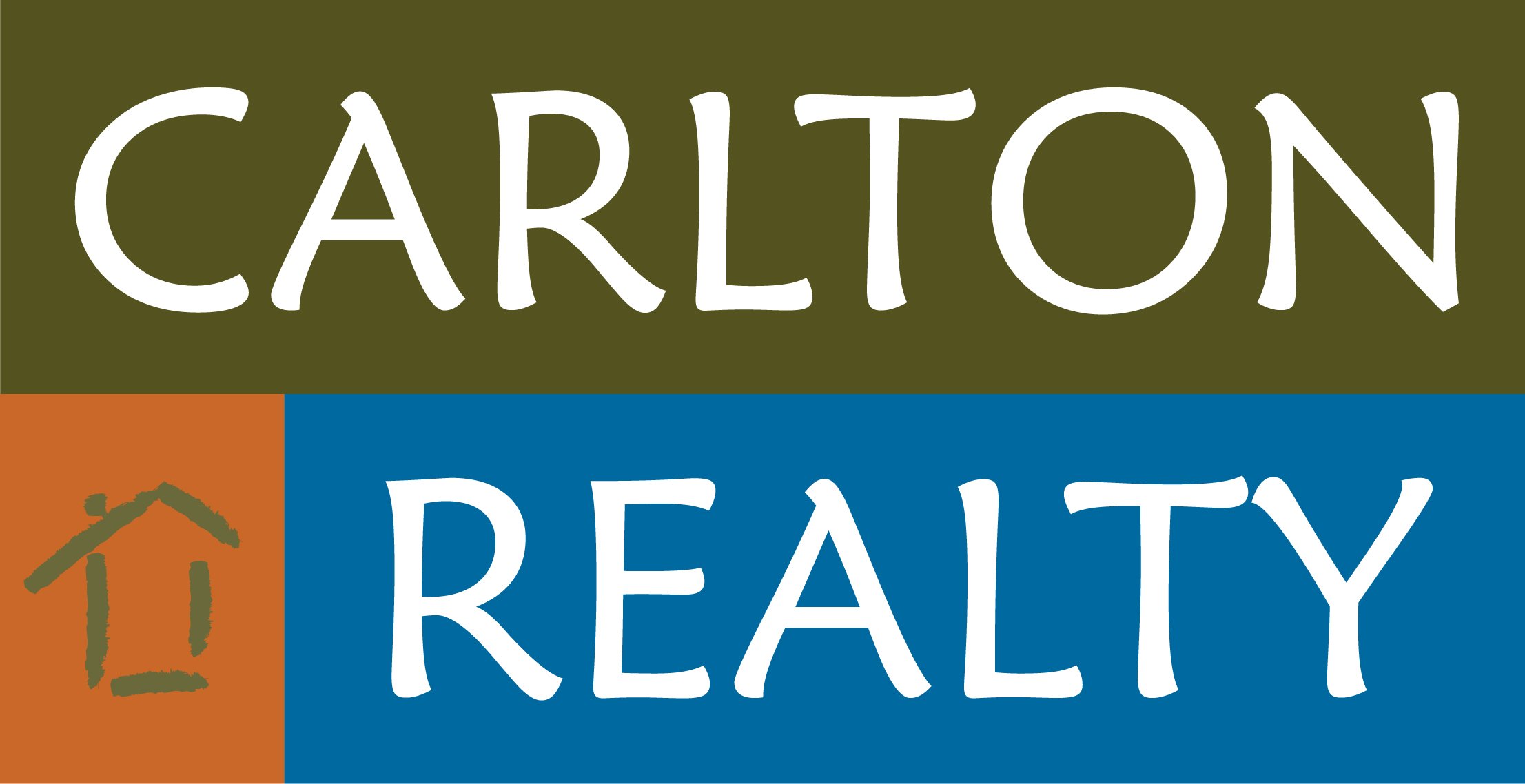3 Barrhead Lane, Bella Vista, AR 72715 (MLS # 1294147)
|
New: (2024) Luxury Plank Vinyl & fireplace remote, (2023) Heat Pump, (2019) Roof, (2018) Kitchen appliances, (2015) 200 Amp panel for downstairs rooms & hot water heater. 463 feet heated & cooled workshop / bonus room downstairs not included in home square footage. Built in 1999, this home features; 3 Bedrooms, 2 Bathrooms, Sunroom, Formal Dining, 2100 square feet, split floor plan, 2 car garage w/ attic storage & workshop area, spacious living room w/ gas log fireplace & vaulted ceiling, eat-in kitchen w/ lots of cabinets for storage, pantry, utility room, deck, mature / professional / low maintenance landscaping. Spacious master suite with walk in closet. Home to be hooked up to sewer. Island downstairs in workshop / bonus room does not convey. Easy access to I49 for easy daily commute. Close to Scotsdale Golf Course, Loch Lomond Recreation Complex, Branchwood Recreation complex.
| LAST UPDATED | 12/23/2024 | TRACT | Stirling Sub BVV |
|---|---|---|---|
| YEAR BUILT | 1999 | COUNTY | Benton |
| STATUS | Active | PROPERTY TYPE(S) | Single Family |
| ADDITIONAL DETAILS | |
| AIR | Ceiling Fan(s), Electric, Heat Pump |
|---|---|
| AIR CONDITIONING | Yes |
| APPLIANCES | Dishwasher, Disposal, Electric Range, Electric Water Heater, Microwave, Plumbed For Ice Maker |
| BASEMENT | Crawl Space, Finished, Partial, Yes |
| CONSTRUCTION | Brick, Vinyl Siding |
| EXTERIOR | Dock |
| FIREPLACE | Yes |
| GARAGE | Attached Garage, Garage Door Opener, Yes |
| HEAT | Electric, Heat Pump |
| HOA DUES | 40|Monthly |
| INTERIOR | Ceiling Fan(s), Eat-in Kitchen, Pantry, See Remarks, Storage, Walk-In Closet(s) |
| LOT | 0.32 acre(s) |
| LOT DESCRIPTION | City Lot, Landscaped, Sloped |
| LOT DIMENSIONS | 79x178x78x174 |
| PARKING | Concrete, Attached, Garage, Garage Door Opener |
| POOL DESCRIPTION | Community |
| SEWER | Septic Tank |
| STORIES | 2 |
| STYLE | Traditional |
| SUBDIVISION | Stirling Sub BVV |
| TAXES | 1023 |
| UTILITIES | Electricity Available, Propane, Water Available |
| WATER | Public |
| ZONING | Residential |
MORTGAGE CALCULATOR
TOTAL MONTHLY PAYMENT
0
P
I
*Estimate only
| SATELLITE VIEW |
| / | |
We respect your online privacy and will never spam you. By submitting this form with your telephone number
you are consenting for Dale
Carlton to contact you even if your name is on a Federal or State
"Do not call List".
Listing provided by Julie Hull, Neighbors Real Estate Group
IDX information is provided exclusively for consumers’ personal, non-commercial use, that it may not be used for any purpose other than to identify prospective properties consumers may be interested in purchasing, and that the data is deemed reliable but is not guaranteed accurate by Northwest Arkansas Board of REALTORS®
This IDX solution is (c) Diverse Solutions 2024.
