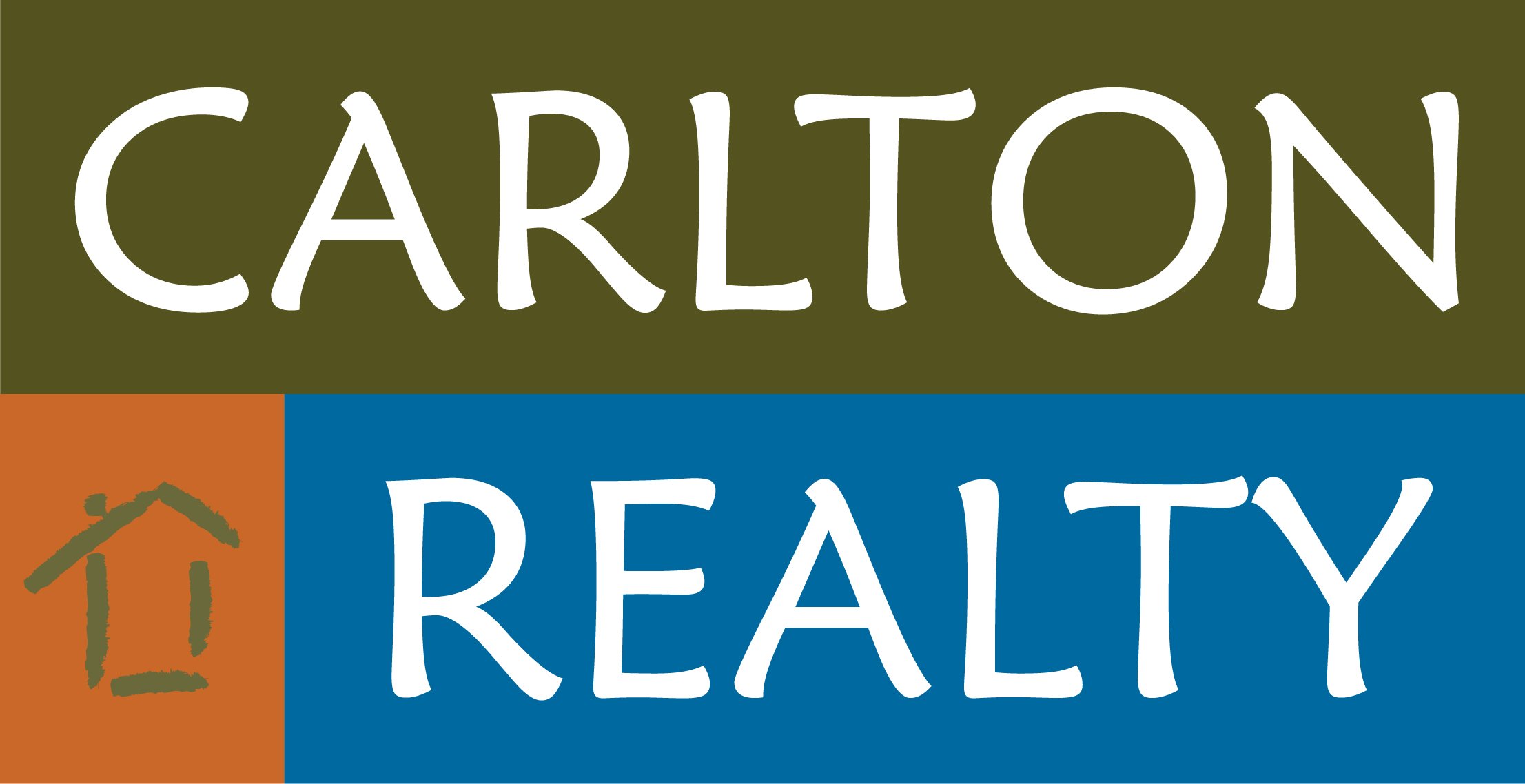1001 SE 12th Street, Bentonville, AR 72712 (MLS # 1293962)
|
Step into modern elegance at this beautifully renovated home located directly across the street from the brand-new Walmart campus! This stunning rental features a fully upgraded kitchen with quartz countertops, brand-new appliances, and island seating, making it a perfect space for cooking and entertaining. The thoughtfully designed layout includes built-ins and ample closet space, providing both style and functionality. Conveniently situated near Bentonville's thriving downtown area, you'll enjoy easy access to local dining, shopping, and entertainment, as well as bike trails and parks. Don't miss your chance to live in this stylish, perfectly located home!
| LAST UPDATED | 12/13/2024 | TRACT | Debbies Sub Bentonville |
|---|---|---|---|
| YEAR BUILT | 1978 | COUNTY | Benton |
| STATUS | Active | PROPERTY TYPE(S) | Rental Properties |
| ADDITIONAL DETAILS | |
| AIR | Ceiling Fan(s), Central Air |
|---|---|
| AIR CONDITIONING | Yes |
| GARAGE | Attached Garage, Yes |
| HEAT | Central |
| INTERIOR | Built-in Features, Ceiling Fan(s), Eat-in Kitchen |
| LOT | 0.25 acre(s) |
| LOT DESCRIPTION | City Lot |
| PARKING | Attached, Garage |
| STORIES | 1 |
| SUBDIVISION | Debbies Sub Bentonville |
MORTGAGE CALCULATOR
TOTAL MONTHLY PAYMENT
0
P
I
*Estimate only
| SATELLITE VIEW |
| / | |
We respect your online privacy and will never spam you. By submitting this form with your telephone number
you are consenting for Dale
Carlton to contact you even if your name is on a Federal or State
"Do not call List".
Listing provided by The Redman + Waldrum Group, Engel & Volkers Bentonville
IDX information is provided exclusively for consumers’ personal, non-commercial use, that it may not be used for any purpose other than to identify prospective properties consumers may be interested in purchasing, and that the data is deemed reliable but is not guaranteed accurate by Northwest Arkansas Board of REALTORS®
This IDX solution is (c) Diverse Solutions 2024.
