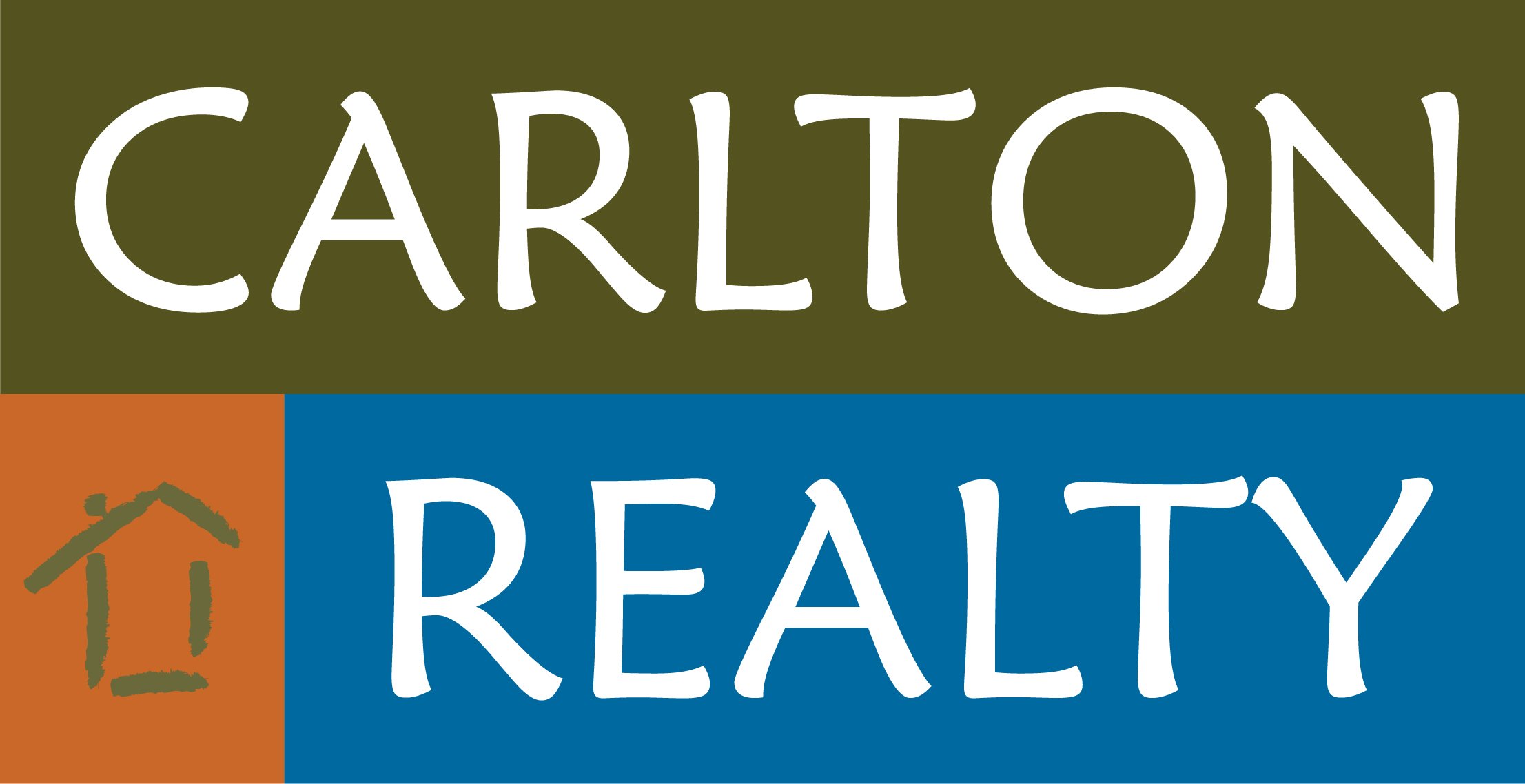13 Thornaby Drive, Bella Vista, AR 72714 (MLS # 1293025)
|
Welcome to this charming home w/split floor plan. With new paint throughout, this home radiates a bright & welcoming ambiance. New luxury vinyl plank flooring flows seamlessly, offering a durable yet stylish option that complements any décor. The spacious kitchen is complemented by an inviting living room that offers plenty of natural light. The home features three bedrooms, each providing a cozy retreat. The primary suite includes its own private bath, offering a serene space to unwind. Step outside & discover a home that offers great updates but also backs up to the Back 40 Dirt Bike Trail, a haven for outdoor enthusiasts. Whether you're an avid biker or just enjoy the beauty of nature, this home's location provides easy access to adventure right from your backyard. Additional improvements, such as a newly installed French drain at the front of the property, ensure the home is as functional as it is beautiful. This is the perfect blend of modern living & an active lifestyle, waiting for you to call it home.
| LAST UPDATED | 12/16/2024 | TRACT | York Sub Bvv |
|---|---|---|---|
| YEAR BUILT | 1989 | COUNTY | Benton |
| STATUS | Active | PROPERTY TYPE(S) | Single Family |
| PRICE HISTORY | |
| Prior to Dec 16, '24 | $285,000 |
|---|---|
| Dec 16, '24 - Today | $275,000 |
| ADDITIONAL DETAILS | |
| AIR | Ceiling Fan(s), Central Air, Electric |
|---|---|
| AIR CONDITIONING | Yes |
| APPLIANCES | Cooktop, Dishwasher, Disposal, Dryer, Electric Range, Electric Water Heater, Microwave, Plumbed For Ice Maker, Refrigerator, Washer |
| BASEMENT | Unfinished, Walk-Out Access, Yes |
| CONSTRUCTION | Vinyl Siding |
| HEAT | Central, Electric |
| HOA DUES | 40|Monthly |
| INTERIOR | Cathedral Ceiling(s), Ceiling Fan(s), Eat-in Kitchen, Walk-In Closet(s) |
| LOT | 0.4 acre(s) |
| LOT DESCRIPTION | City Lot, Cleared, Cul-De-Sac, Landscaped, Sloped |
| PARKING | Concrete, Attached Carport |
| SEWER | Septic Tank |
| STORIES | 1 |
| STYLE | Ranch |
| SUBDIVISION | York Sub Bvv |
| TAXES | 1453 |
| UTILITIES | Cable Available, Electricity Available, Water Available |
| WATER | Public |
MORTGAGE CALCULATOR
TOTAL MONTHLY PAYMENT
0
P
I
*Estimate only
| SATELLITE VIEW |
| / | |
We respect your online privacy and will never spam you. By submitting this form with your telephone number
you are consenting for Dale
Carlton to contact you even if your name is on a Federal or State
"Do not call List".
Listing provided by Jean Bowden, Coldwell Banker Harris McHaney & Faucette-Rogers
IDX information is provided exclusively for consumers’ personal, non-commercial use, that it may not be used for any purpose other than to identify prospective properties consumers may be interested in purchasing, and that the data is deemed reliable but is not guaranteed accurate by Northwest Arkansas Board of REALTORS®
This IDX solution is (c) Diverse Solutions 2024.
