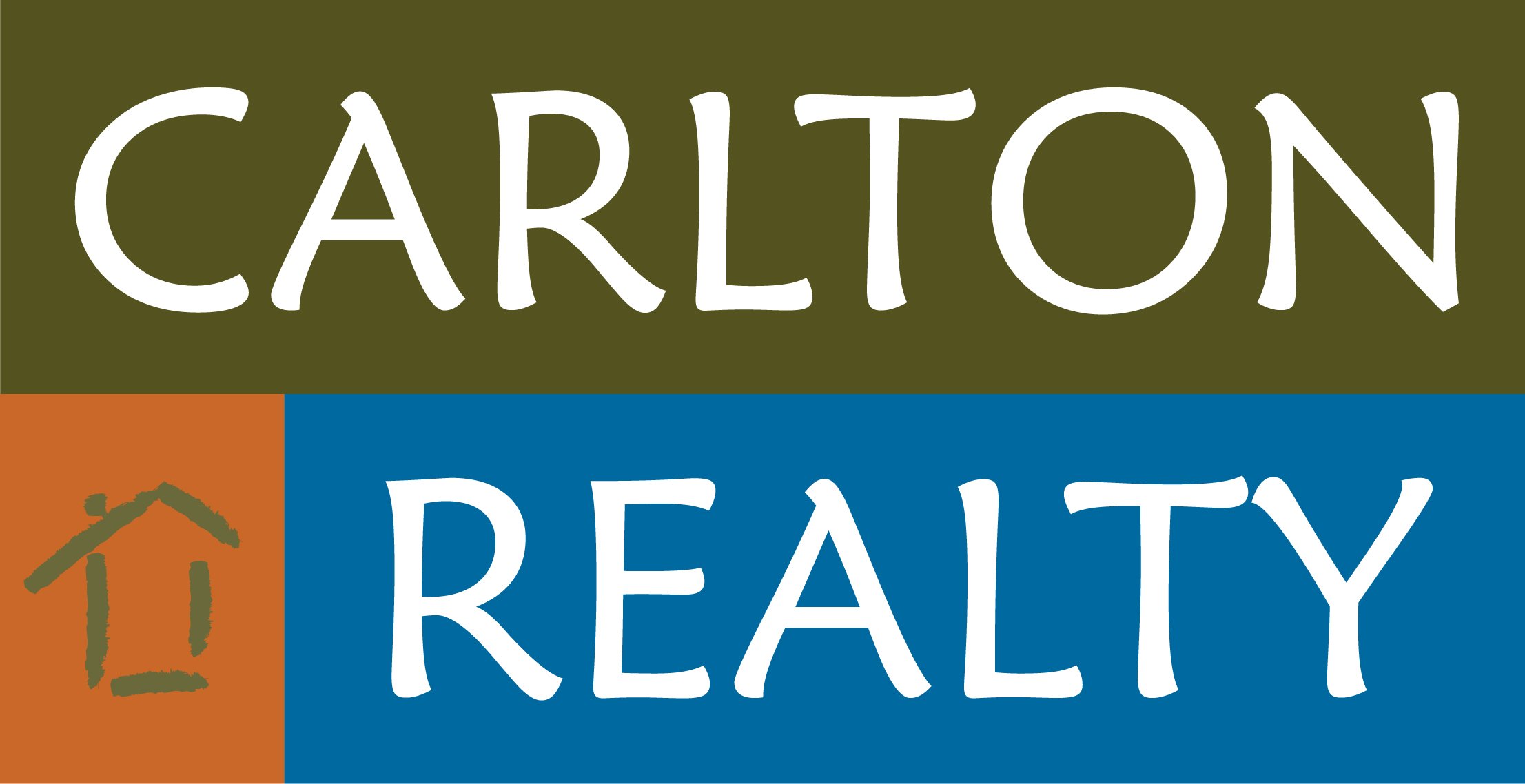1134 Jennifer Ann Lane, Elkins, AR 72727 (MLS # 1291129)
|
Looking for that perfect home and just haven't found the right one? Look no further! Check out this 3 bedroom, 2 bath home with loads of upgrades and located at the end of a street- offering privacy and space- while still giving you the benefits of neighborhood lifestyle. This split floor plan offers soaring ceilings, upgraded cabinets and applainces, luxury vinyl plank throughout with carpet in the bedrooms, a large primary bedroom with a soaker tub and shower, and a large fenced in backyard and covered patio for outdoor entertaining. As if that wasn't enough, this home is RD eligible for those looking for little help with a downpayment, and even comes with the washer, dryer, refrigerator and a 10x16 brand new double loft shed!!! "Better than new construction", you will not want to miss this home. Be sure to check out the Property highlights for even more details on this home and make your appointment for your private showing today.
| LAST UPDATED | 11/7/2024 | TRACT | Stokenbury Farms Ii |
|---|---|---|---|
| YEAR BUILT | 2022 | COUNTY | Washington |
| STATUS | Active | PROPERTY TYPE(S) | Single Family |
| ADDITIONAL DETAILS | |
| AIR | Central Air, Electric |
|---|---|
| AIR CONDITIONING | Yes |
| APPLIANCES | Convection Oven, Dishwasher, Disposal, Dryer, Electric Range, Electric Water Heater, ENERGY STAR Qualified Appliances, Microwave, Oven, Plumbed For Ice Maker, Refrigerator, Self Cleaning Oven, Washer |
| CONSTRUCTION | Brick, Stone, Vinyl Siding |
| GARAGE | Attached Garage, Garage Door Opener, Yes |
| HEAT | Central, Electric |
| HOA DUES | 125|Annually |
| INTERIOR | Eat-in Kitchen, Granite Counters, Pantry, Walk-In Closet(s) |
| LOT | 10019 sq ft |
| LOT DESCRIPTION | City Lot, Cleared, Corner Lot, Cul-De-Sac, Landscaped, Level |
| PARKING | Concrete, Attached, Garage, Garage Door Opener |
| SEWER | Public Sewer |
| STORIES | 1 |
| SUBDIVISION | Stokenbury Farms Ii |
| TAXES | 2352 |
| UTILITIES | Electricity Available, Natural Gas Not Available, Sewer Available, Water Available |
| WATER | Public |
| ZONING | Residential |
MORTGAGE CALCULATOR
TOTAL MONTHLY PAYMENT
0
P
I
*Estimate only
| SATELLITE VIEW |
| / | |
We respect your online privacy and will never spam you. By submitting this form with your telephone number
you are consenting for Dale
Carlton to contact you even if your name is on a Federal or State
"Do not call List".
Listing provided by Amanda Gainey, Concierge Realty NWA
IDX information is provided exclusively for consumers’ personal, non-commercial use, that it may not be used for any purpose other than to identify prospective properties consumers may be interested in purchasing, and that the data is deemed reliable but is not guaranteed accurate by Northwest Arkansas Board of REALTORS®
This IDX solution is (c) Diverse Solutions 2024.
