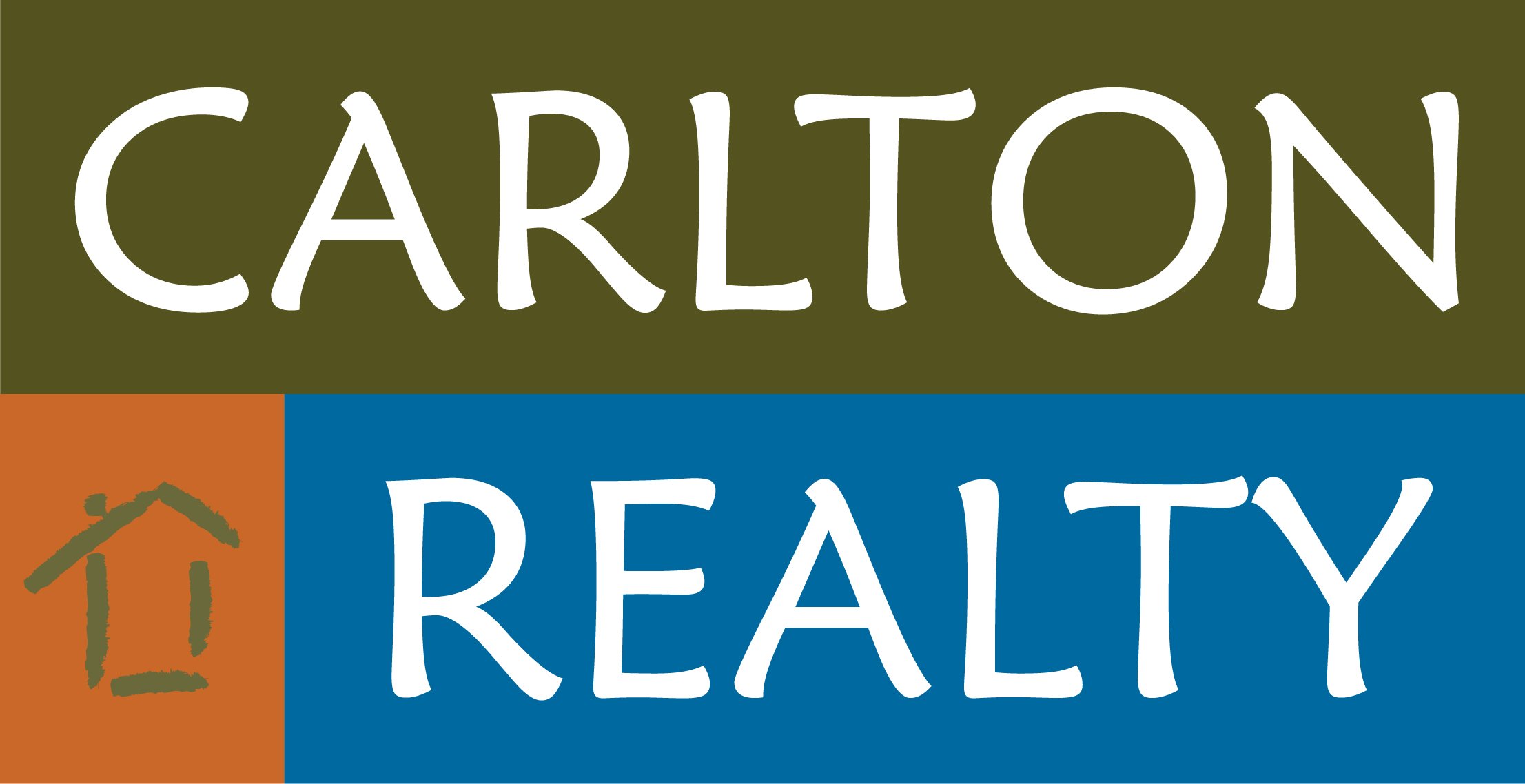813 S Carl Street, Siloam Springs, AR 72761 (MLS # 1290929)
|
Discover your dream home in Siloam Springs! This well-maintained 3-bedroom, 2-bath residence offers convenience and comfort, just minutes from downtown. Perfectly situated only 25 minutes from Springdale and a quick 12-minute drive to Kayak Park, this home is ideal for outdoor enthusiasts and urban explorers alike. With the population steadily increasing, now is a fantastic time to invest in this vibrant community. Property to be sold as-is.
| LAST UPDATED | 12/26/2024 | TRACT | Pettys 2nd Sub Siloam Spgs |
|---|---|---|---|
| YEAR BUILT | 0 | COUNTY | Benton |
| STATUS | Active | PROPERTY TYPE(S) | Single Family |
| PRICE HISTORY | |
| Prior to Dec 26, '24 | $225,000 |
|---|---|
| Dec 26, '24 - Today | $220,000 |
| ADDITIONAL DETAILS | |
| AIR | Central Air, Electric |
|---|---|
| AIR CONDITIONING | Yes |
| APPLIANCES | Dishwasher, Electric Oven, Gas Water Heater, Microwave, Refrigerator |
| CONSTRUCTION | Brick, Masonite |
| GARAGE | Attached Garage, Garage Door Opener, Yes |
| HEAT | Central |
| INTERIOR | Pantry |
| LOT | 8712 sq ft |
| LOT DESCRIPTION | Cleared, Level |
| PARKING | Concrete, Attached, Garage, Garage Door Opener |
| STORIES | 1 |
| STYLE | Traditional |
| SUBDIVISION | Pettys 2nd Sub Siloam Spgs |
| TAXES | 851 |
| UTILITIES | Cable Available |
MORTGAGE CALCULATOR
TOTAL MONTHLY PAYMENT
0
P
I
*Estimate only
| SATELLITE VIEW |
| / | |
We respect your online privacy and will never spam you. By submitting this form with your telephone number
you are consenting for Dale
Carlton to contact you even if your name is on a Federal or State
"Do not call List".
Listing provided by Abdi Jaimes-Reyes, PAK Home Realty
IDX information is provided exclusively for consumers’ personal, non-commercial use, that it may not be used for any purpose other than to identify prospective properties consumers may be interested in purchasing, and that the data is deemed reliable but is not guaranteed accurate by Northwest Arkansas Board of REALTORS®
This IDX solution is (c) Diverse Solutions 2025.
