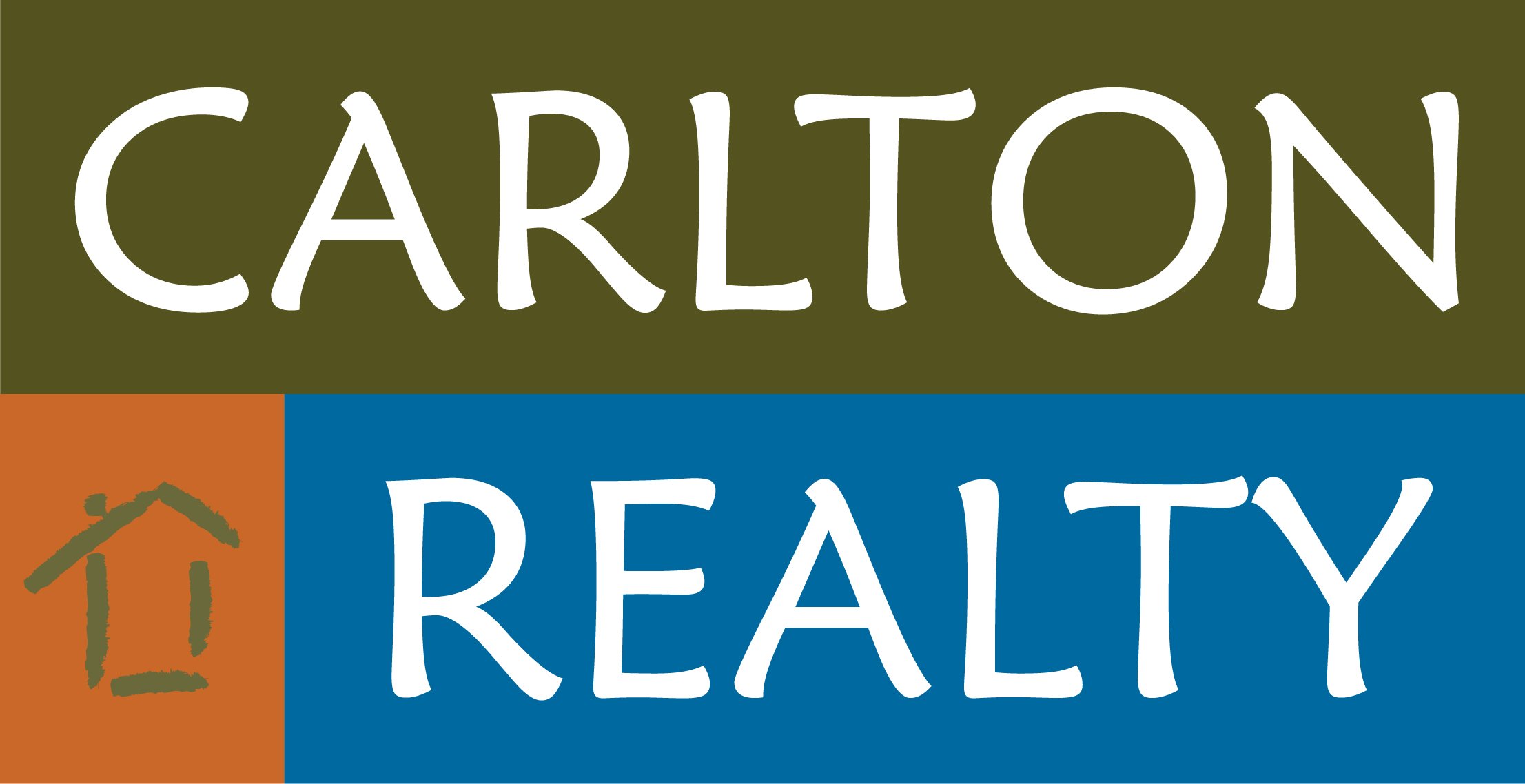1256 S Splash Drive, Fayetteville, AR 72701 (MLS # 1290458)
|
Gorgeous home in the Quarry Trace Subdivision! Open-concept living area has vaulted ceilings and is ideal for entertaining, with a seamless flow keeping you connected to family activities. Delightful eat-in kitchen features modern stainless-steel appliances, ample cabinetry, granite counters, pantry and a convenient breakfast bar. Split bedroom floor plan offers privacy and functionality for the whole family. Retreat to the tranquil primary suite, complete with a private en-suite bathroom. Separate laundry room adds convenience to everyday living. Outdoor space is equally impressive, with a fully fenced backyard offering a safe haven for children or pets to roam freely and covered patio to relax and watch them play. Nestled on desirable corner lot in welcoming neighborhood, this home offers a warm community atmosphere. Offering perfect blend of comfort, style and convenience that is located short drive to schools, parks, shopping, parks and dining options. Move-in ready and waiting for you!
| LAST UPDATED | 11/11/2024 | TRACT | Quarry Trace Add Ph Ii |
|---|---|---|---|
| YEAR BUILT | 2016 | COUNTY | Washington |
| STATUS | Active | PROPERTY TYPE(S) | Single Family |
| PRICE HISTORY | |
| Prior to Nov 11, '24 | $325,000 |
|---|---|
| Nov 11, '24 - Today | $314,900 |
| ADDITIONAL DETAILS | |
| AIR | Ceiling Fan(s), Central Air, Electric |
|---|---|
| AIR CONDITIONING | Yes |
| APPLIANCES | Dishwasher, Disposal, Electric Water Heater, Gas Range, Microwave, Plumbed For Ice Maker |
| BASEMENT | None |
| CONSTRUCTION | Brick, Vinyl Siding |
| GARAGE | Attached Garage, Yes |
| HEAT | Central, Natural Gas |
| INTERIOR | Cathedral Ceiling(s), Ceiling Fan(s), Eat-in Kitchen, Granite Counters, Pantry, Walk-In Closet(s) |
| LOT | 9357 sq ft |
| LOT DESCRIPTION | Corner Lot, Landscaped, Level |
| PARKING | Concrete, Attached, Garage |
| POOL DESCRIPTION | None |
| SEWER | Public Sewer |
| STORIES | 1 |
| STYLE | Traditional |
| SUBDIVISION | Quarry Trace Add Ph Ii |
| TAXES | 1633 |
| UTILITIES | Cable Available, Electricity Available, Natural Gas Available, Phone Available, Sewer Available, Water Available |
| WATER | Public |
| ZONING | Residential |
MORTGAGE CALCULATOR
TOTAL MONTHLY PAYMENT
0
P
I
*Estimate only
| SATELLITE VIEW |
| / | |
We respect your online privacy and will never spam you. By submitting this form with your telephone number
you are consenting for Dale
Carlton to contact you even if your name is on a Federal or State
"Do not call List".
Listing provided by Taylor Team, Keller Williams Market Pro Realty
IDX information is provided exclusively for consumers’ personal, non-commercial use, that it may not be used for any purpose other than to identify prospective properties consumers may be interested in purchasing, and that the data is deemed reliable but is not guaranteed accurate by Northwest Arkansas Board of REALTORS®
This IDX solution is (c) Diverse Solutions 2024.
