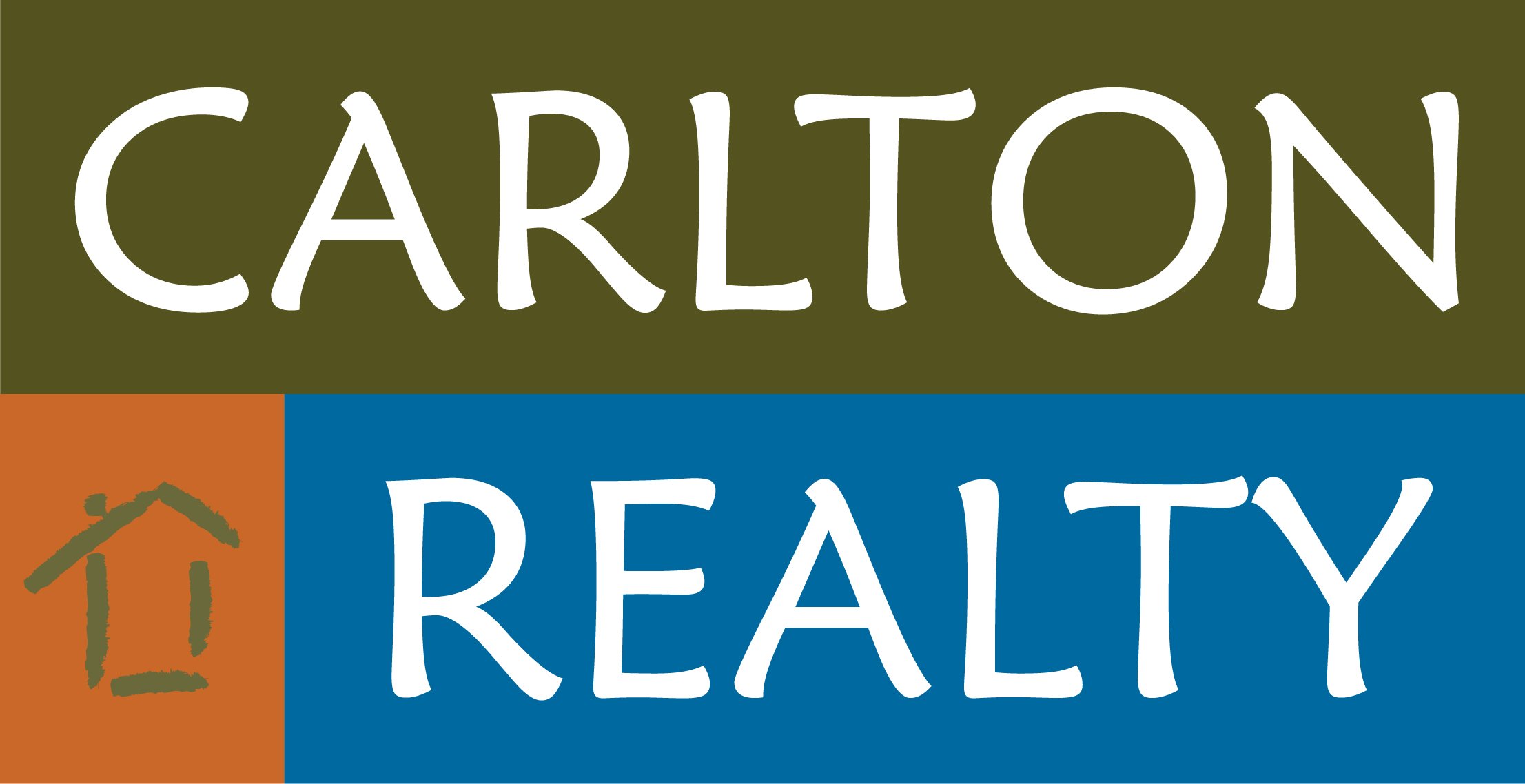5 Carn Forth Lane, Bella Vista, AR 72715 (MLS # 1290123)
|
Step through the dramatic double-door entry to discover the ultimate blend of luxury and function in this stunning builder's home at 5 Carn Forth Ln - designed for entertaining and comfortable living. Nestled in a quiet cul-de-sac just minutes from local shopping/amenities and all of NWA, this residence offers convenience and elegance. The gourmet kitchen is a chef's dream with custom pullouts, a gas range, and double ovens. The light-filled sun/game room includes wine & beverage fridges, a wet bar, and a two-sided fireplace shared with the great room. Enjoy dramatic ceilings, unique lighting and built-in storage throughout. The lower level boasts a second living area, an ensuite bedroom, and a second garage"”perfect for your vehicles, boat, or RV. Plus, a hobbyist's dream workshop! Step outside to a private, beautifully landscaped backyard with a stone patio, firepit, and custom multi-level deck"”the perfect spot to relax and unwind in the included hot tub/spa. A home built for living and entertaining at its finest!
| LAST UPDATED | 10/31/2024 | TRACT | Quantock Hills Sub |
|---|---|---|---|
| YEAR BUILT | 2005 | COUNTY | Benton |
| STATUS | Active | PROPERTY TYPE(S) | Single Family |
| ADDITIONAL DETAILS | |
| AIR | Ceiling Fan(s), Central Air, Electric, Heat Pump |
|---|---|
| AIR CONDITIONING | Yes |
| APPLIANCES | Convection Oven, Dishwasher, Disposal, Double Oven, Electric Water Heater, Exhaust Fan, Gas Cooktop, Microwave, Oven, Plumbed For Ice Maker, Propane Cooktop, Range Hood, Refrigerator, Self Cleaning Oven |
| BASEMENT | Crawl Space, Finished, Walk-Out Access |
| CONSTRUCTION | Brick, Vinyl Siding |
| EXTERIOR | Balcony |
| FIREPLACE | Yes |
| GARAGE | Attached Garage, Garage Door Opener, Yes |
| HEAT | Central, Exhaust Fan, Heat Pump, Other |
| HOA DUES | 56|Monthly |
| INTERIOR | Built-in Features, Cathedral Ceiling(s), Ceiling Fan(s), Central Vacuum, Eat-in Kitchen, Granite Counters, Pantry, Storage, Walk-In Closet(s), Wet Bar, Wired for Sound |
| LOT | 0.68 acre(s) |
| LOT DESCRIPTION | City Lot, Cleared, Cul-De-Sac, Landscaped, Level, Open Lot, Views, Wooded |
| LOT DIMENSIONS | 211 X 165 X 182 X174 |
| PARKING | Concrete, Attached, Garage, Garage Door Opener, RV Access/Parking |
| POOL | Yes |
| POOL DESCRIPTION | Outdoor Pool, Community |
| SEWER | Septic Tank |
| STORIES | 2 |
| STYLE | Traditional |
| SUBDIVISION | Quantock Hills Sub |
| TAXES | 2427 |
| UTILITIES | Cable Available, Electricity Available, Propane, Phone Available, Water Available |
| WATER | Public |
| ZONING | Residential |
MORTGAGE CALCULATOR
TOTAL MONTHLY PAYMENT
0
P
I
*Estimate only
| SATELLITE VIEW |
| / | |
We respect your online privacy and will never spam you. By submitting this form with your telephone number
you are consenting for Dale
Carlton to contact you even if your name is on a Federal or State
"Do not call List".
Listing provided by Bruce Gillispie, Better Homes and Gardens Real Estate Journey Bento
IDX information is provided exclusively for consumers’ personal, non-commercial use, that it may not be used for any purpose other than to identify prospective properties consumers may be interested in purchasing, and that the data is deemed reliable but is not guaranteed accurate by Northwest Arkansas Board of REALTORS®
This IDX solution is (c) Diverse Solutions 2024.
