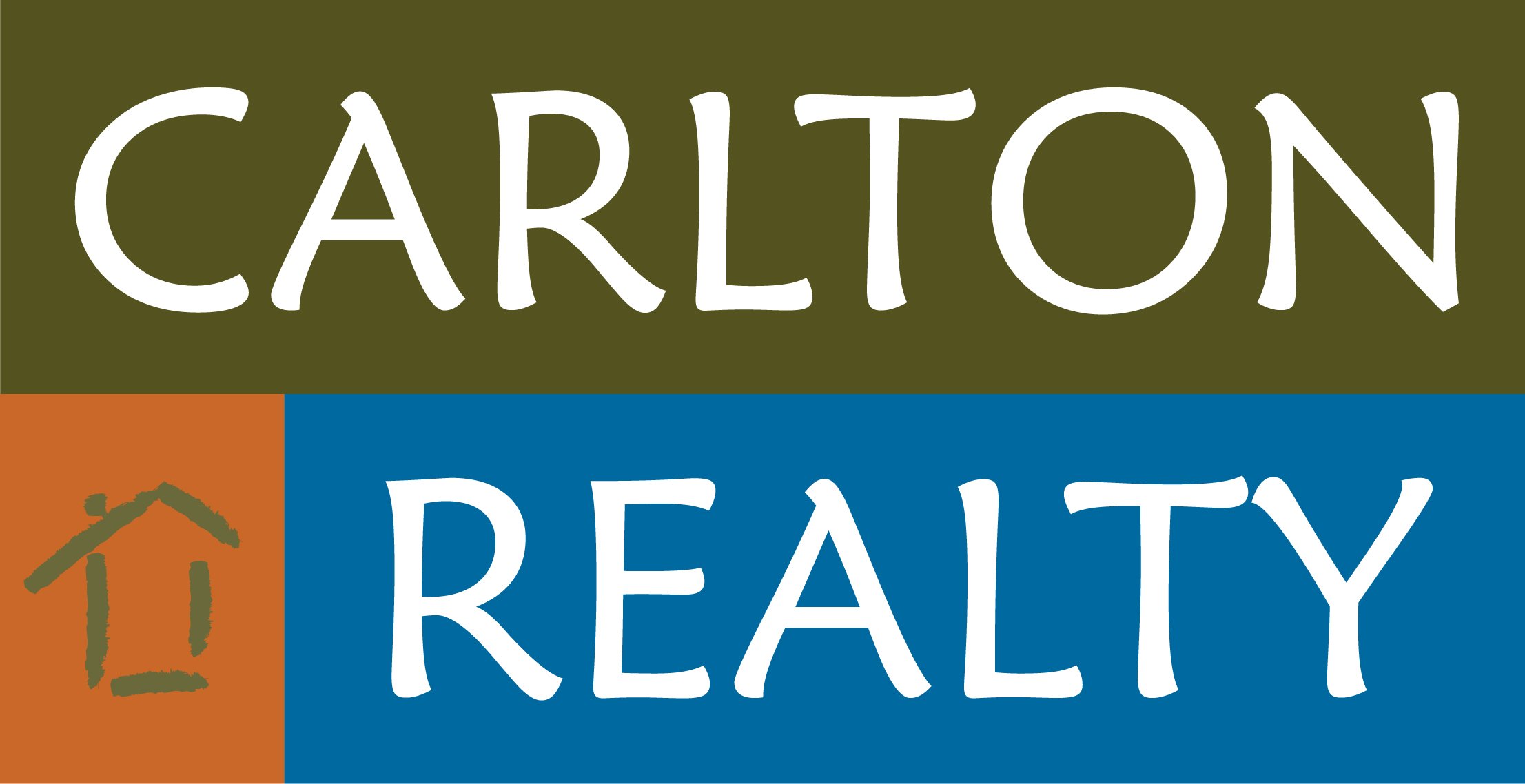808 Smith Drive, Harrison, AR 72601 (MLS # 1289925)
|
Split level home with 3 bedroom, 2 full bath, cathedral ceiling over the living room & kitchen, wood burning fireplace in the den/family room, carpet & laminate flooring. Brick & vinyl exterior with large wood privacy back yard with an above ground pool. Harrison School District.
| LAST UPDATED | 11/7/2024 | TRACT | Speer Heights |
|---|---|---|---|
| YEAR BUILT | 1986 | COUNTY | Boone |
| STATUS | Active | PROPERTY TYPE(S) | Single Family |
| ADDITIONAL DETAILS | |
| AIR | Ceiling Fan(s), Electric, Heat Pump |
|---|---|
| AIR CONDITIONING | Yes |
| APPLIANCES | Dishwasher, Electric Range, Electric Water Heater, Range Hood |
| BASEMENT | Crawl Space, Finished, Partial, Walk-Out Access |
| CONSTRUCTION | Brick, Vinyl Siding |
| FIREPLACE | Yes |
| GARAGE | Attached Garage, Garage Door Opener, Yes |
| HEAT | Central, Electric, Heat Pump |
| INTERIOR | Cathedral Ceiling(s), Ceiling Fan(s) |
| LOT | 0.38 acre(s) |
| LOT DESCRIPTION | City Lot, Landscaped |
| PARKING | Concrete, Attached, Garage, Garage Door Opener |
| POOL | Yes |
| POOL DESCRIPTION | Outdoor Pool, Above Ground, Private |
| SEWER | Public Sewer |
| STORIES | Three Or More, Multi/Split |
| STYLE | Split Level |
| SUBDIVISION | Speer Heights |
| TAXES | 926 |
| UTILITIES | Cable Available, Electricity Available, Sewer Available, Water Available |
| WATER | Public |
MORTGAGE CALCULATOR
TOTAL MONTHLY PAYMENT
0
P
I
*Estimate only
| SATELLITE VIEW |
| / | |
We respect your online privacy and will never spam you. By submitting this form with your telephone number
you are consenting for Dale
Carlton to contact you even if your name is on a Federal or State
"Do not call List".
Listing provided by Melissa Leal, Roger Turner Realty, Inc.
IDX information is provided exclusively for consumers’ personal, non-commercial use, that it may not be used for any purpose other than to identify prospective properties consumers may be interested in purchasing, and that the data is deemed reliable but is not guaranteed accurate by Northwest Arkansas Board of REALTORS®
This IDX solution is (c) Diverse Solutions 2024.
