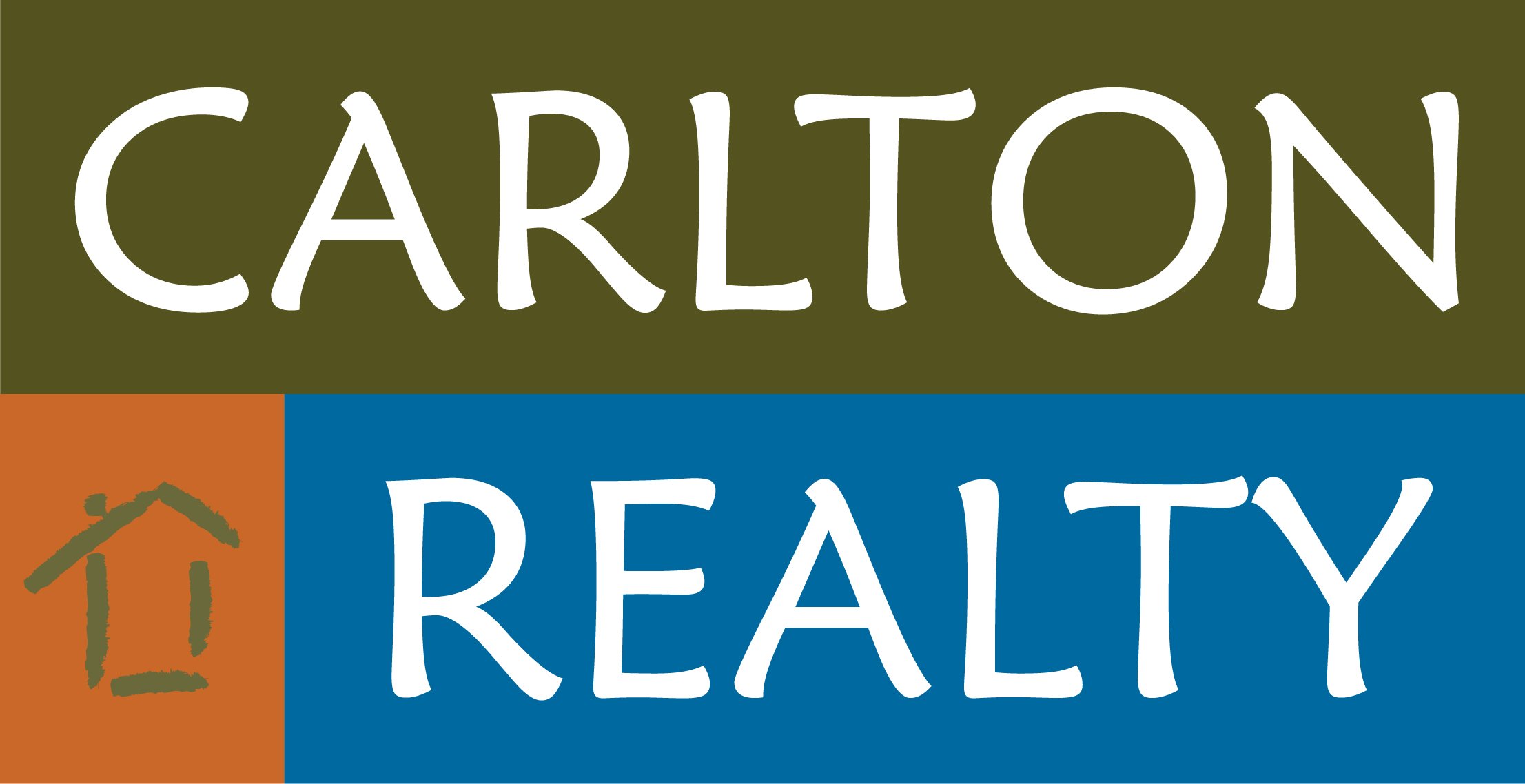2286 S Ouachita Drive, Fayetteville, AR 72701 (MLS # 1282328)
|
The beautiful Wright plan is packed with curb appeal with its charming covered front entry and inviting front yard landscaping. This open concept home features a floor plan with 3 bedrooms, 2 bathrooms, a spacious master suite with walk-in closets, and a marvelous kitchen fully equipped with energy-efficient appliances and a spacious laundry just off the garage. Don't miss out on this home today! *Photos are of similar model
| LAST UPDATED | 8/9/2024 | TRACT | RIVERSIDE VILLAGE S/D PH 1.1 |
|---|---|---|---|
| YEAR BUILT | 2024 | COUNTY | Washington |
| STATUS | Pending | PROPERTY TYPE(S) | Single Family |
| ADDITIONAL DETAILS | |
| AIR | Central Air, Electric |
|---|---|
| AIR CONDITIONING | Yes |
| APPLIANCES | Dishwasher, Electric Range, Electric Water Heater, ENERGY STAR Qualified Appliances, Plumbed For Ice Maker |
| BASEMENT | None |
| CONSTRUCTION | Brick, Vinyl Siding |
| GARAGE | Attached Garage, Yes |
| HEAT | Central, Electric |
| LOT | 6098 sq ft |
| LOT DESCRIPTION | Landscaped |
| PARKING | Concrete, Attached, Garage |
| SEWER | Public Sewer |
| STORIES | 1 |
| SUBDIVISION | RIVERSIDE VILLAGE S/D PH 1.1 |
| TAXES | 999999 |
| UTILITIES | Electricity Available, Sewer Available, Water Available |
| WATER | Public |
MORTGAGE CALCULATOR
TOTAL MONTHLY PAYMENT
0
P
I
*Estimate only
| SATELLITE VIEW |
| / | |
We respect your online privacy and will never spam you. By submitting this form with your telephone number
you are consenting for Dale
Carlton to contact you even if your name is on a Federal or State
"Do not call List".
Listing provided by Lance Martin, Rausch Coleman Realty Group, LLC
IDX information is provided exclusively for consumers’ personal, non-commercial use, that it may not be used for any purpose other than to identify prospective properties consumers may be interested in purchasing, and that the data is deemed reliable but is not guaranteed accurate by Northwest Arkansas Board of REALTORS®
This IDX solution is (c) Diverse Solutions 2024.
