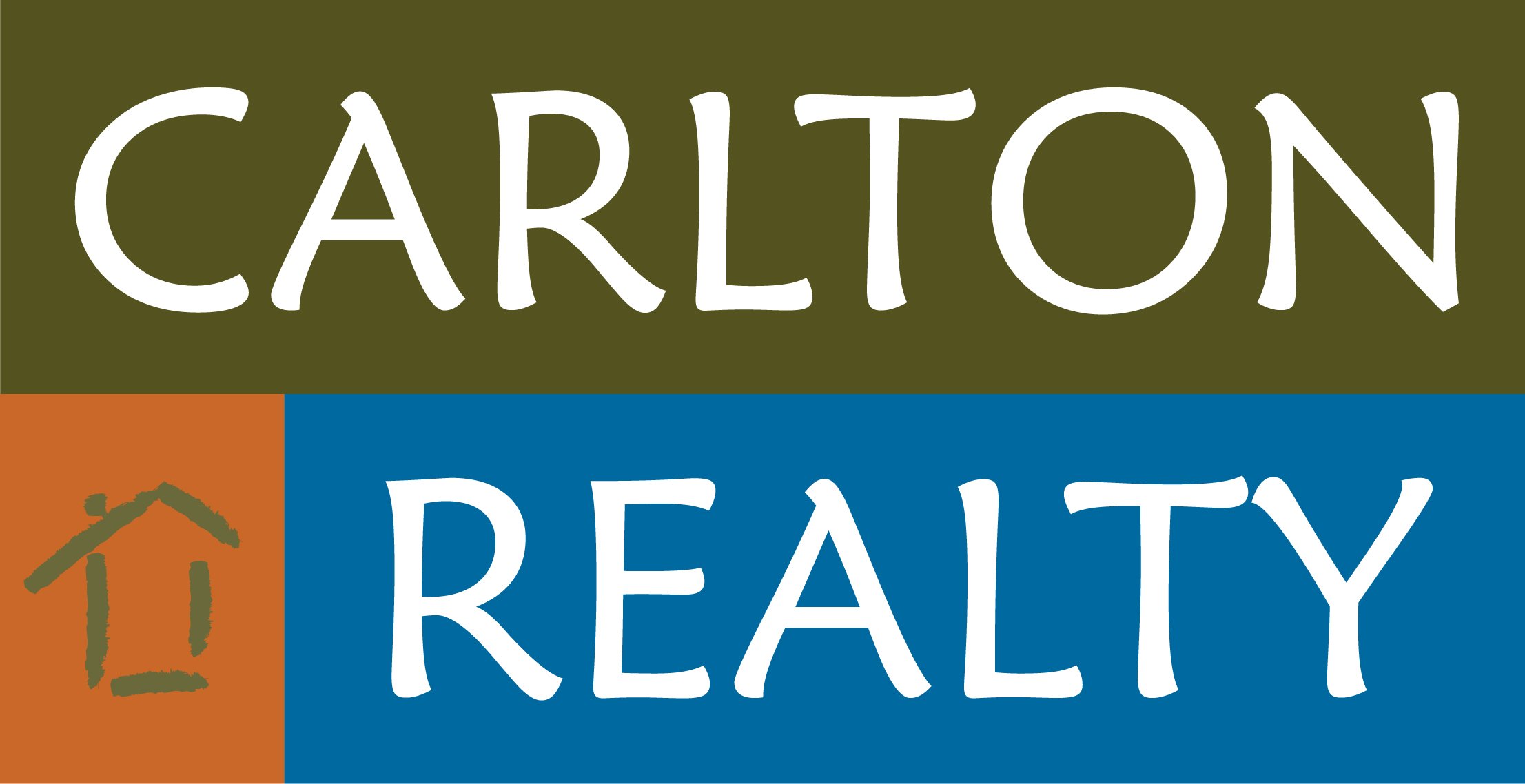3426 Hearthstone Drive, Fayetteville, AR 72764 (MLS # 1273953)
|
Welcome home to this beautiful & meticulously maintained home in the highly sought-after Copper Creek Subdivision! Adorned with elegant details throughout & boasting a grand double-door entrance that opens to a stunning formal dining area & spacious living room with cathedral ceilings, patio access, & a catwalk overhead. The kitchen is the heart of the home with custom maple cabinets, double oven, granite counters, & has access to the formal living room. Other features include an 2nd-floor office area with built-in bookshelves that overlook the neighborhood pool and pond, illuminated & professionally landscaped yard, finished storage area, media room with upgraded equipment, Vivint security system, 2 zone HVAC, irrigation system with remote, & many other improvements. Backyard has large professionally designed patio that overlooks a landscaped yard-great for entertaining! Copper Creek's amenities include a pool, tennis/bball court, & the nearby city park, Botanical Gardens, & Razorback Greenway.
| LAST UPDATED | 5/8/2024 | TRACT | Copper Creek Sub |
|---|---|---|---|
| YEAR BUILT | 2004 | COUNTY | Washington |
| STATUS | Active | PROPERTY TYPE(S) | Single Family |
| ADDITIONAL DETAILS | |
| AIR | Ceiling Fan(s), Central Air |
|---|---|
| AIR CONDITIONING | Yes |
| AMENITIES | Trash |
| APPLIANCES | Dishwasher, Disposal, Double Oven, Dryer, Electric Water Heater, Microwave, Refrigerator, Washer |
| BASEMENT | None |
| BUYER'S BROKERAGE COMPENSATION | 2.25% |
| CONSTRUCTION | Brick, Stone |
| FIREPLACE | Yes |
| GARAGE | Attached Garage, Yes |
| HEAT | Central |
| HOA DUES | 300|Annually |
| INTERIOR | Cathedral Ceiling(s), Ceiling Fan(s), Eat-in Kitchen, Granite Counters, See Remarks, Walk-In Closet(s) |
| LOT | 0.3157 acre(s) |
| LOT DESCRIPTION | Corner Lot, Landscaped, Level |
| PARKING | Concrete, Attached, Garage |
| POOL | Yes |
| POOL DESCRIPTION | Outdoor Pool, Community |
| STORIES | 2 |
| STYLE | Craftsman |
| SUBDIVISION | Copper Creek Sub |
| TAXES | 3409 |
| UTILITIES | Cable Available, Electricity Available, Natural Gas Available, Sewer Available, Water Available |
| WATER | Public |
| ZONING | Residential |
MORTGAGE CALCULATOR
TOTAL MONTHLY PAYMENT
0
P
I
*Estimate only
| SATELLITE VIEW |
| / | |
We respect your online privacy and will never spam you. By submitting this form with your telephone number
you are consenting for Dale
Carlton to contact you even if your name is on a Federal or State
"Do not call List".
Listing provided by Becky Lynch, Bassett Mix And Associates, Inc
IDX information is provided exclusively for consumers’ personal, non-commercial use, that it may not be used for any purpose other than to identify prospective properties consumers may be interested in purchasing, and that the data is deemed reliable but is not guaranteed accurate by Northwest Arkansas Board of REALTORS®
This IDX solution is (c) Diverse Solutions 2024.
