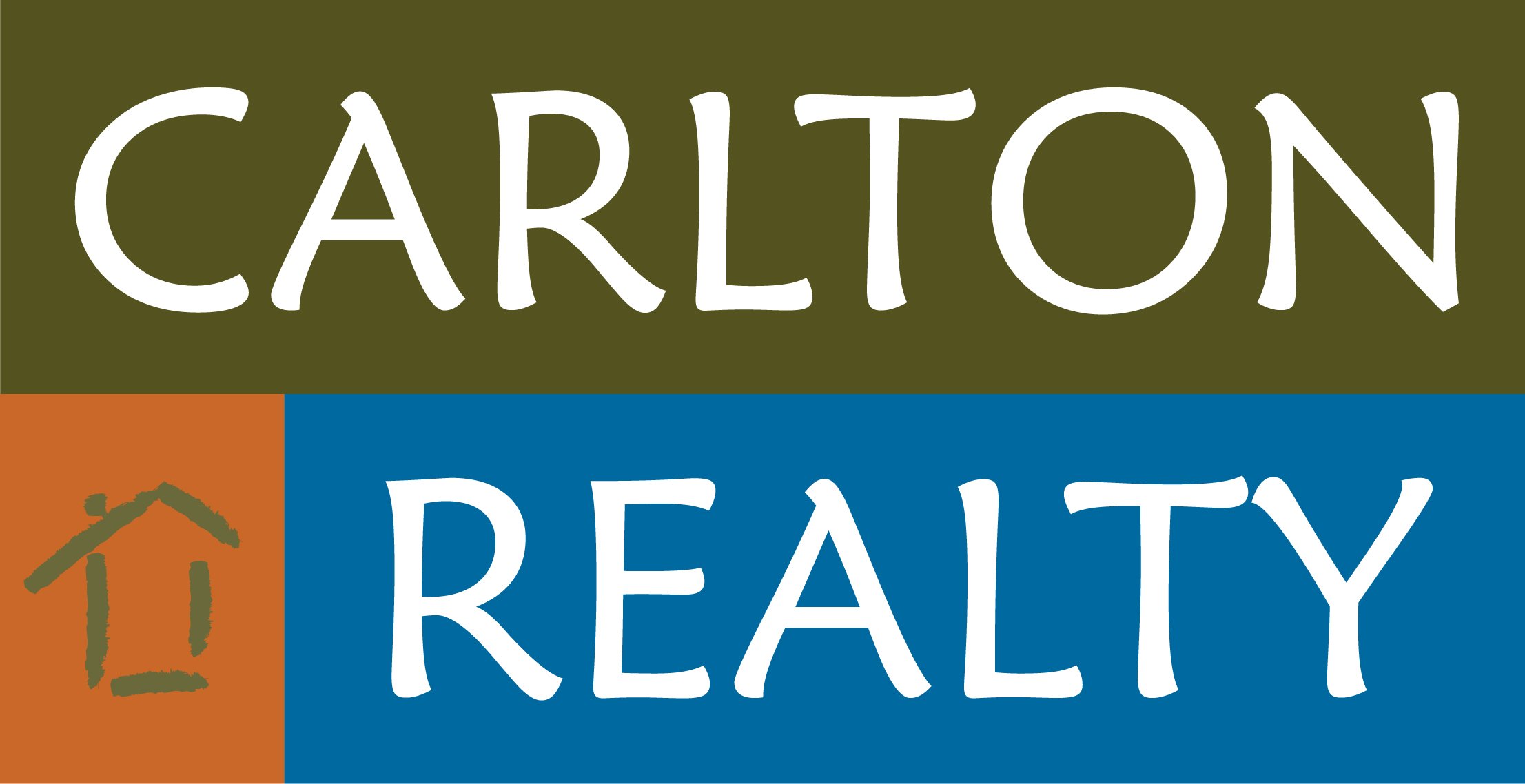1604 Higgins Street, Pea Ridge, AR 72751 (MLS # 1273334)
|
Highly south after Elkhorn Subdivision! This amazing property sits on .42 acre lot and has open plan with 3 bedrooms and 2 baths. Kitchen has quartz countertops, gas cooktop, farm sink and pantry. Tile wood look floors through-out the home, only one bedroom has carpet. Home comes with Refrigerator, washer and dryer. Covered back patio and wood privacy fence. No smoking, No pets. Elkhorn has a community playground and basketball court.
| LAST UPDATED | 4/25/2024 | TRACT | Elkhorn |
|---|---|---|---|
| YEAR BUILT | 2018 | GARAGE SPACES | 2.0 |
| COUNTY | Benton | STATUS | Active |
| PROPERTY TYPE(S) | Rental Properties |
| ADDITIONAL DETAILS | |
| AIR | Ceiling Fan(s), Central Air, Electric |
|---|---|
| AIR CONDITIONING | Yes |
| APPLIANCES | Dishwasher, Disposal, Dryer, Electric Oven, Gas Cooktop, Microwave, Oven, Plumbed For Ice Maker, Refrigerator, Self Cleaning Oven, Washer |
| BASEMENT | None |
| FIREPLACE | Yes |
| GARAGE | Yes |
| HEAT | Central, Natural Gas |
| INTERIOR | Cathedral Ceiling(s), Ceiling Fan(s), Pantry, Walk-In Closet(s) |
| LOT | 0.42 acre(s) |
| LOT DESCRIPTION | City Lot, Cleared, Level |
| PARKING | Attached, Garage |
| POOL DESCRIPTION | None |
| STORIES | 1 |
| SUBDIVISION | Elkhorn |
MORTGAGE CALCULATOR
TOTAL MONTHLY PAYMENT
0
P
I
*Estimate only
| SATELLITE VIEW |
| / | |
We respect your online privacy and will never spam you. By submitting this form with your telephone number
you are consenting for Dale
Carlton to contact you even if your name is on a Federal or State
"Do not call List".
Listing provided by Lori Brittain, The Griffin Company Commercial Division - Bentonvi
IDX information is provided exclusively for consumers’ personal, non-commercial use, that it may not be used for any purpose other than to identify prospective properties consumers may be interested in purchasing, and that the data is deemed reliable but is not guaranteed accurate by Northwest Arkansas Board of REALTORS®
This IDX solution is (c) Diverse Solutions 2024.
