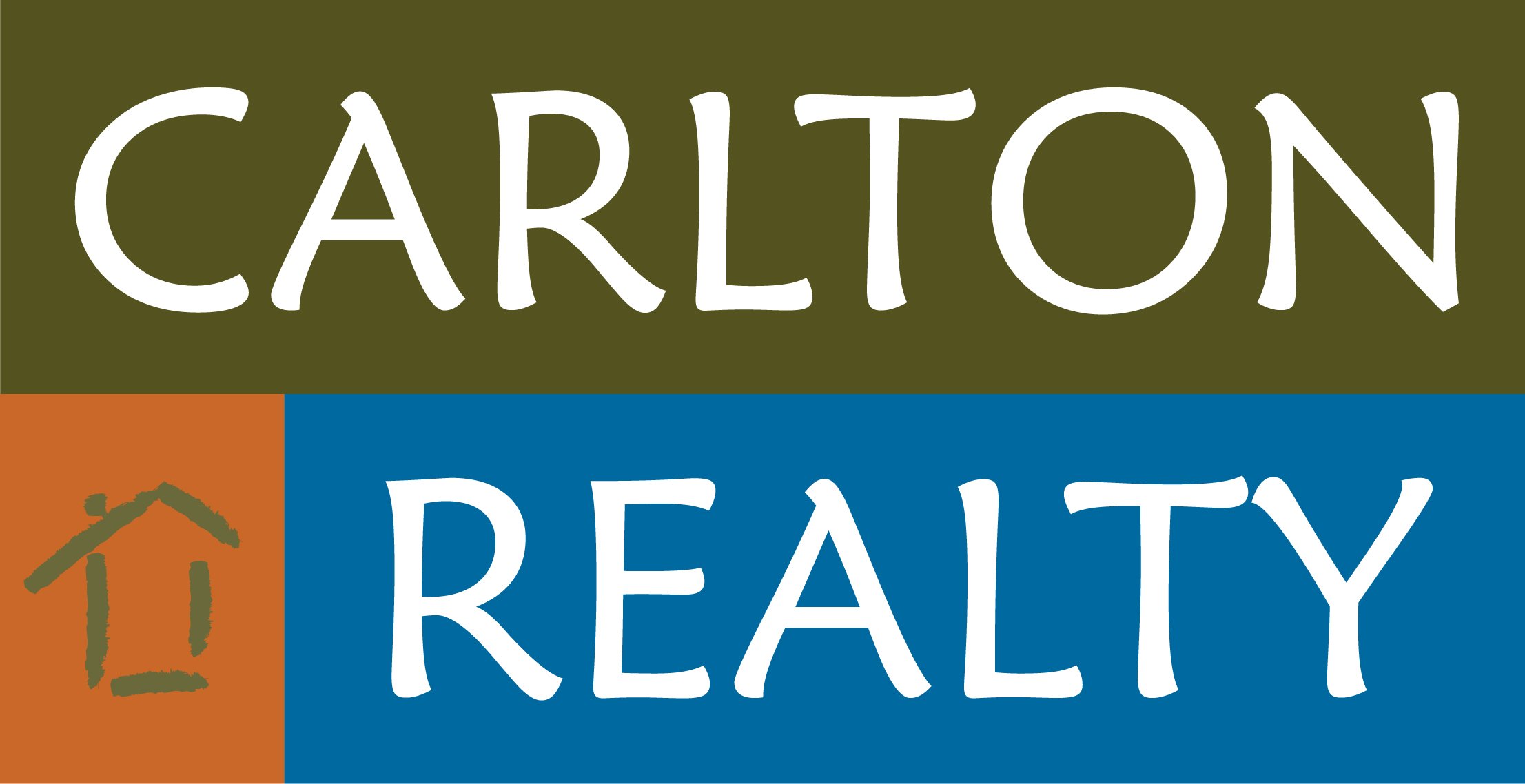3080 Hearthstone Drive, Fayetteville, AR 72764 (MLS # 1273129)
|
Welcome to your dream home where luxury meets convenience! This 4-bedroom, 3.5-bath residence boasts a location near trails, Botanical Garden, restaurants & shopping. Step inside to discover the inviting kitchen with eating nook, perfect for culinary adventures & casual dining. The living room features a fireplace, ideal for chilly evenings, while the formal dining sets the stage for elegant gatherings. Entertainment awaits in the media room, complete with projector, screen, sound system, platform theater seating & convenient wet bar for refreshments. Retreat to the primary bedroom, featuring en suite bath for comfort at its finest. Soaring ceilings & catwalk overlooking living room/foyer add a touch of grandeur, complemented by gorgeous woodwork throughout. Outside, unwind on the covered patio in the privacy-fenced backyard, offering a serene retreat for relaxation & gatherings. This home comes fully equipped with 3-car garage, riding lawn mower, massage chair, smart fridge, washer, dryer, security system, & more.
| LAST UPDATED | 5/1/2024 | TRACT | Stonewood Subdivision |
|---|---|---|---|
| YEAR BUILT | 2004 | COUNTY | Washington |
| STATUS | Active | PROPERTY TYPE(S) | Single Family |
| ADDITIONAL DETAILS | |
| AIR | Ceiling Fan(s), Central Air, Electric |
|---|---|
| AIR CONDITIONING | Yes |
| APPLIANCES | Built-In Range, Cooktop, Dishwasher, Disposal, Dryer, Electric Cooktop, Electric Oven, Gas Water Heater, Microwave, Other, Oven, Plumbed For Ice Maker, Range, Range Hood, Refrigerator, Self Cleaning Oven, Washer |
| BASEMENT | None |
| CONSTRUCTION | Brick, Stone |
| FIREPLACE | Yes |
| GARAGE | Attached Garage, Garage Door Opener, Yes |
| HEAT | Central, Natural Gas |
| HOA DUES | 250|Annually |
| INTERIOR | Built-in Features, Cathedral Ceiling(s), Ceiling Fan(s), Eat-in Kitchen, Granite Counters, Other, Pantry, See Remarks, Walk-In Closet(s), Wet Bar, Wired for Sound |
| LOT | 0.3123 acre(s) |
| LOT DESCRIPTION | City Lot, Landscaped, Level |
| LOT DIMENSIONS | 99'x141'x116'x59x67' |
| PARKING | Concrete, Attached, Garage, Garage Door Opener |
| POOL DESCRIPTION | None |
| SEWER | Public Sewer |
| STORIES | 2 |
| STYLE | European, Traditional |
| SUBDIVISION | Stonewood Subdivision |
| TAXES | 6947 |
| UTILITIES | Cable Available, Electricity Available, Natural Gas Available, Phone Available, Sewer Available, Water Available |
| WATER | Public |
| ZONING | Residential |
MORTGAGE CALCULATOR
TOTAL MONTHLY PAYMENT
0
P
I
*Estimate only
| SATELLITE VIEW |
| / | |
We respect your online privacy and will never spam you. By submitting this form with your telephone number
you are consenting for Dale
Carlton to contact you even if your name is on a Federal or State
"Do not call List".
Listing provided by Sarah Brothers, Weichert REALTORS - The Griffin Company Springdale
IDX information is provided exclusively for consumers’ personal, non-commercial use, that it may not be used for any purpose other than to identify prospective properties consumers may be interested in purchasing, and that the data is deemed reliable but is not guaranteed accurate by Northwest Arkansas Board of REALTORS®
This IDX solution is (c) Diverse Solutions 2024.
