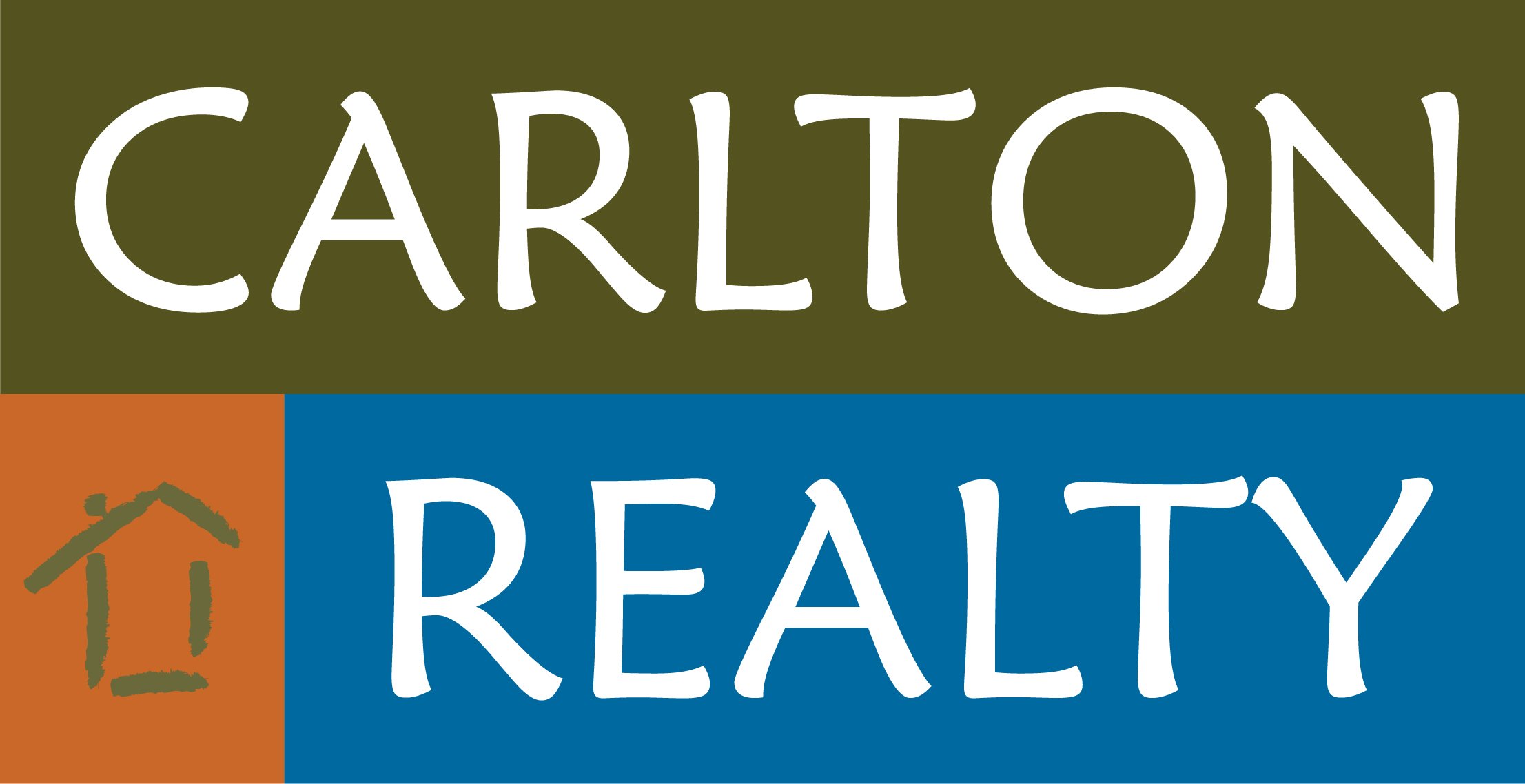604 Oakley Street, Pea Ridge, AR 72751 (MLS # 1273067)
|
Impeccably designed & crafted, this all-brick home exudes sophistication & modern charm. Tucked away in a well-established neighborhood, it delivers such a true sense of belonging. Enter into a spacious, sun-drenched open living space adorned with a beautiful wood flooring. Enjoy the seamless blend of quality & style with custom cabinetry & granite countertops throughout, elevating both functionality and aesthetic appeal. The eat-in kitchen, complemented by a central island, offers a perfect setting for both family bonding & entertaining friends. This desirable single-level home offers abundant space, featuring four bedrooms, three full baths - including a spacious Jack & Jill bath, a covered outdoor living area in the rear, a three-car fully insulated garage, & ample attic storage. Don't overlook the added benefits of this new construction, boasting extra insulation, radiant roof decking, blinds, gutters, fence, & a fully sodded yard - this complete package is designed for comfort, value & years of enjoyment!
| LAST UPDATED | 4/23/2024 | TRACT | Maple Glenn Ph 2 Pea Ridge |
|---|---|---|---|
| YEAR BUILT | 2024 | COUNTY | Benton |
| STATUS | Active | PROPERTY TYPE(S) | Single Family |
| ADDITIONAL DETAILS | |
| AIR | Ceiling Fan(s), Central Air, Electric |
|---|---|
| AIR CONDITIONING | Yes |
| APPLIANCES | Built-In Range, Disposal, Gas Cooktop, Gas Water Heater, Microwave, Oven, Plumbed For Ice Maker, Range |
| BUYER'S BROKERAGE COMPENSATION | 3% |
| CONSTRUCTION | Brick, Vinyl Siding |
| FIREPLACE | Yes |
| GARAGE | Attached Garage, Yes |
| HEAT | Central, Natural Gas |
| HOA DUES | 100|Annually |
| INTERIOR | Ceiling Fan(s), Eat-in Kitchen, Granite Counters, Pantry, See Remarks, Walk-In Closet(s) |
| LOT | 10019 sq ft |
| LOT DESCRIPTION | City Lot, Cleared, Level |
| PARKING | Concrete, Attached, Garage |
| SEWER | Public Sewer |
| STORIES | 1 |
| STYLE | Traditional |
| SUBDIVISION | Maple Glenn Ph 2 Pea Ridge |
| TAXES | 332 |
| UTILITIES | Electricity Available, Natural Gas Available, Sewer Available, Water Available |
| WATER | Public |
MORTGAGE CALCULATOR
TOTAL MONTHLY PAYMENT
0
P
I
*Estimate only
| SATELLITE VIEW |
| / | |
We respect your online privacy and will never spam you. By submitting this form with your telephone number
you are consenting for Dale
Carlton to contact you even if your name is on a Federal or State
"Do not call List".
Listing provided by Darohnn Pender, RE/MAX Real Estate Results
IDX information is provided exclusively for consumers’ personal, non-commercial use, that it may not be used for any purpose other than to identify prospective properties consumers may be interested in purchasing, and that the data is deemed reliable but is not guaranteed accurate by Northwest Arkansas Board of REALTORS®
This IDX solution is (c) Diverse Solutions 2024.
