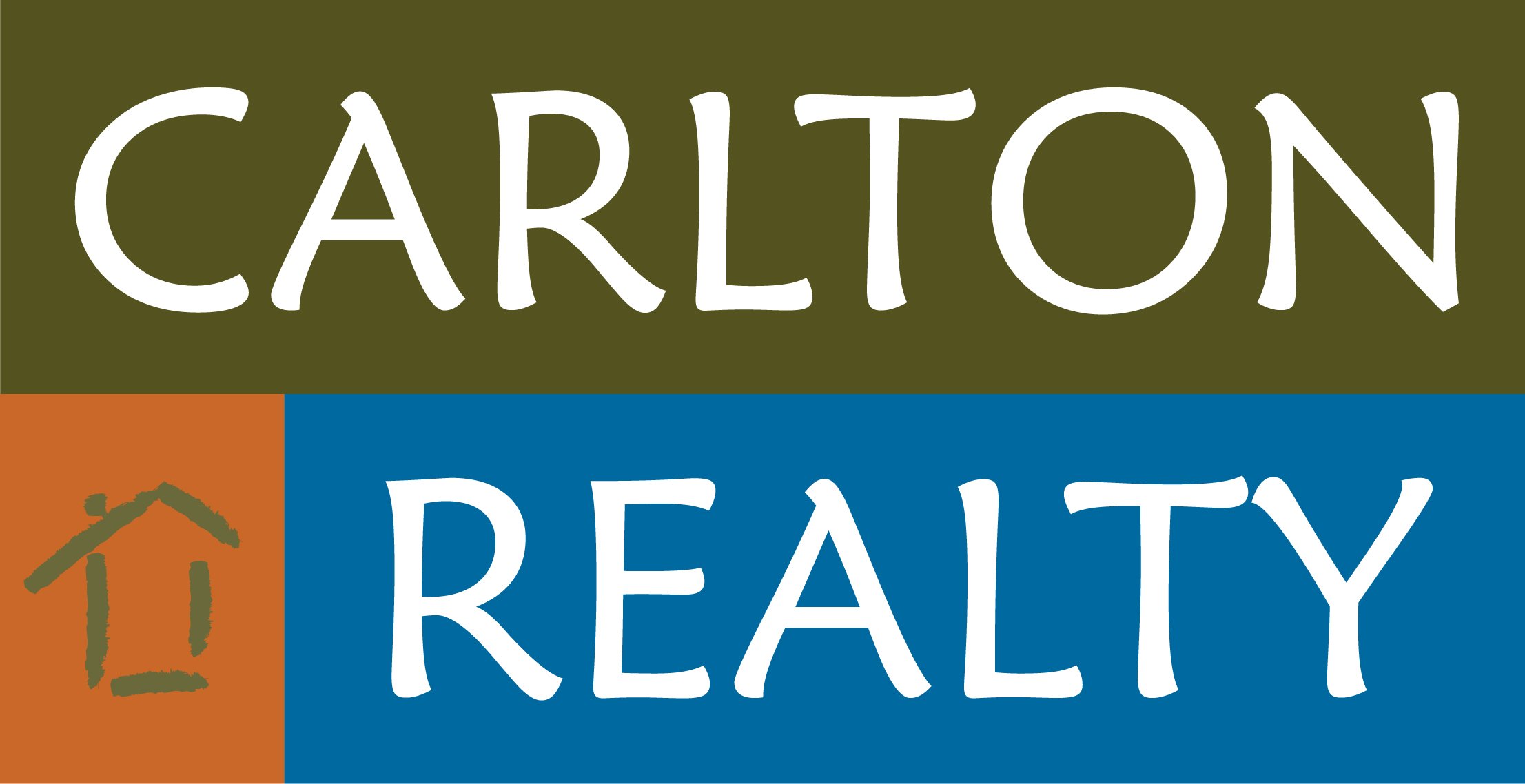2402 Witty Court, Harrison, AR 72601 (MLS # 1272632)
|
First-time homebuyer's dream home! 4 bedrooms, 2 baths on 1 acres with a fenced backyard. ALL the interior updating has been done. Beautifully painted cabinets, granite counters with subway tile backsplash in the spacious kitchen. Bathroom vanity and flooring updates with new LVT hardwood look flooring throughout. The outdoor space is perfect for entertaining and the family pets. Between Bellfonte and Hwy 7 South just off Hwy 206 makes it convenient to work and schools. Just a bit of gravel road to the driveway.
| LAST UPDATED | 4/19/2024 | TRACT | Witty Sub |
|---|---|---|---|
| YEAR BUILT | 2011 | COUNTY | Boone |
| STATUS | Active | PROPERTY TYPE(S) | Single Family |
| ADDITIONAL DETAILS | |
| AIR | Ceiling Fan(s), Electric |
|---|---|
| AIR CONDITIONING | Yes |
| APPLIANCES | Dishwasher, Disposal, Electric Range, Electric Water Heater, Microwave, Refrigerator |
| BASEMENT | Crawl Space |
| BUYER'S BROKERAGE COMPENSATION | 3% |
| CONSTRUCTION | Vinyl Siding |
| HEAT | Central, Electric |
| INTERIOR | Ceiling Fan(s), Granite Counters, Walk-In Closet(s) |
| LOT | 1 acre(s) |
| LOT DESCRIPTION | Cleared |
| PARKING | Attached Carport |
| STORIES | 1 |
| SUBDIVISION | Witty Sub |
| TAXES | 1241 |
| UTILITIES | Electricity Available |
MORTGAGE CALCULATOR
TOTAL MONTHLY PAYMENT
0
P
I
*Estimate only
| SATELLITE VIEW |
| / | |
We respect your online privacy and will never spam you. By submitting this form with your telephone number
you are consenting for Dale
Carlton to contact you even if your name is on a Federal or State
"Do not call List".
Listing provided by Melissa Collins, Weichert REALTORS, Market Edge
IDX information is provided exclusively for consumers’ personal, non-commercial use, that it may not be used for any purpose other than to identify prospective properties consumers may be interested in purchasing, and that the data is deemed reliable but is not guaranteed accurate by Northwest Arkansas Board of REALTORS®
This IDX solution is (c) Diverse Solutions 2024.
