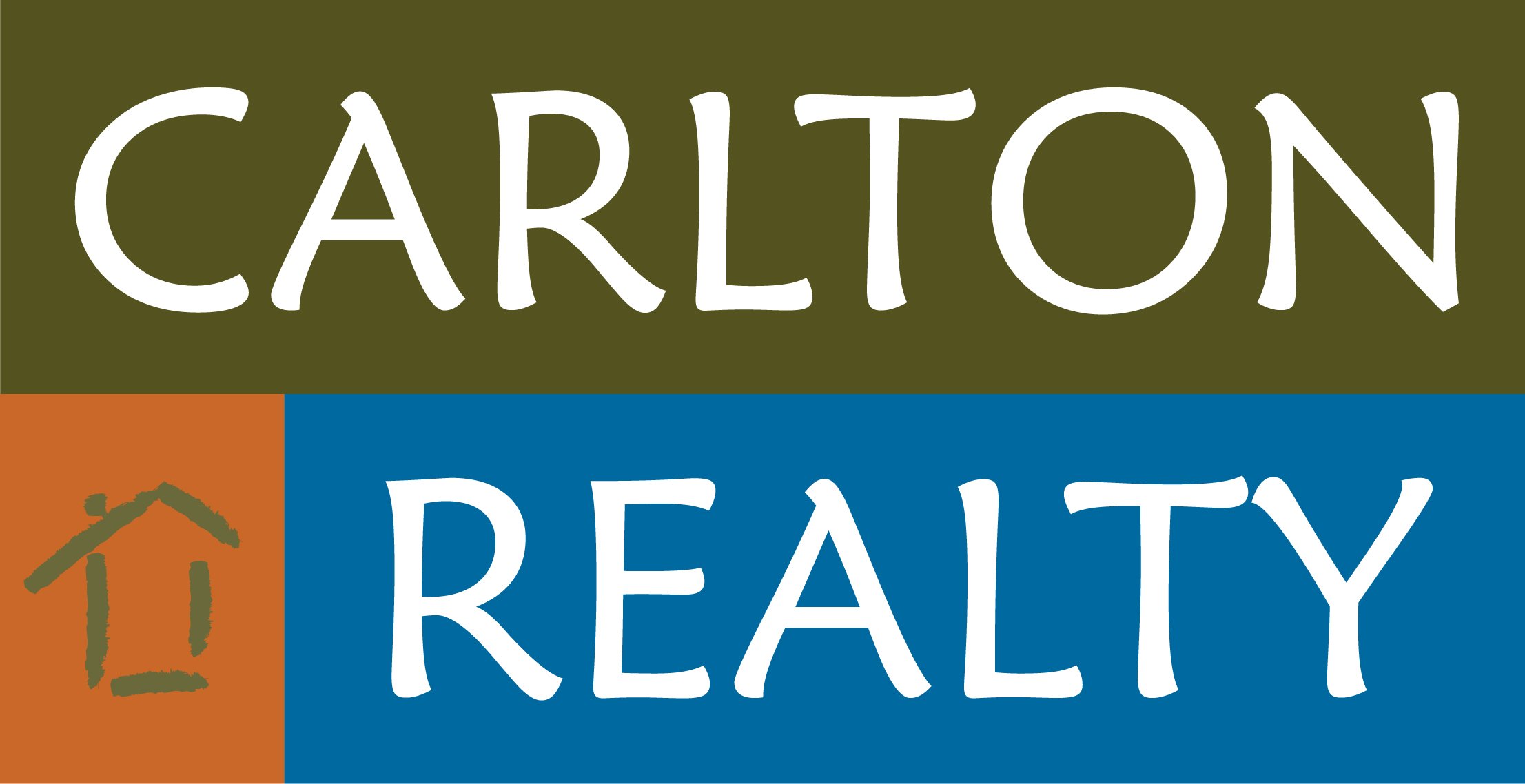312 Dobson Street, Pea Ridge, AR 72751 (MLS # 1261391)
|
The Azalea is perfect for anyone who appreciates a one-story, open layout. This four-bedroom, two-bath home showcases a large living room featuring a vaulted ceiling, gas fireplace, and engineered hardwood flooring. Just off the living room is the kitchen that connects to the dining room, complete with a walk-in pantry. Two large windows allow for plenty of natural light, in addition to a sliding glass door that leads to the covered porch. Three guest bedrooms and a full bathroom with double vanities are located down a dedicated hallway. The largest guest bedroom features another vaulted ceiling, making the room feel even more spacious. On the opposite side of the home is the private owner's suite, featuring a tray ceiling, double vanity, soaking tub, and walk-in shower. The Azalea also features a laundry room with extra cabinetry and countertop space. Builder's lender is offering $3,500 towards closing costs/ prepaids or an interest rate buy down when using them for financing. *Agent Owned*
| LAST UPDATED | 4/4/2024 | TRACT | Prairie Lea |
|---|---|---|---|
| YEAR BUILT | 2023 | COUNTY | Benton |
| STATUS | Sold | PROPERTY TYPE(S) | Single Family |
| PRICE HISTORY | |
| Prior to Jan 8, '24 | $374,990 |
|---|---|
| Jan 8, '24 - Today | $375,000 |
| ADDITIONAL DETAILS | |
| AIR | Ceiling Fan(s), Central Air |
|---|---|
| AIR CONDITIONING | Yes |
| APPLIANCES | Dishwasher, Disposal, Gas Range, Gas Water Heater, Microwave, Plumbed For Ice Maker |
| CONSTRUCTION | Brick, Cement Siding, Concrete |
| FIREPLACE | Yes |
| GARAGE | Attached Garage, Garage Door Opener, Yes |
| HEAT | Central, Natural Gas |
| HOA DUES | 200|Annually |
| INTERIOR | Ceiling Fan(s), Eat-in Kitchen, Pantry, Walk-In Closet(s), Wired for Sound |
| LOT | 10019 sq ft |
| LOT DESCRIPTION | Cleared, Corner Lot, Level |
| PARKING | Concrete, Attached, Garage, Garage Door Opener |
| STORIES | 1 |
| SUBDIVISION | Prairie Lea |
| TAXES | 3750 |
| UTILITIES | Electricity Available, Natural Gas Available, Sewer Available, Water Available |
| WATER | Public |
MORTGAGE CALCULATOR
TOTAL MONTHLY PAYMENT
0
P
I
*Estimate only
| SATELLITE VIEW |
We respect your online privacy and will never spam you. By submitting this form with your telephone number
you are consenting for Dale
Carlton to contact you even if your name is on a Federal or State
"Do not call List".
Listing provided by Erin Hemme, Carlton Realty, Inc
IDX information is provided exclusively for consumers’ personal, non-commercial use, that it may not be used for any purpose other than to identify prospective properties consumers may be interested in purchasing, and that the data is deemed reliable but is not guaranteed accurate by Northwest Arkansas Board of REALTORS®
This IDX solution is (c) Diverse Solutions 2024.
