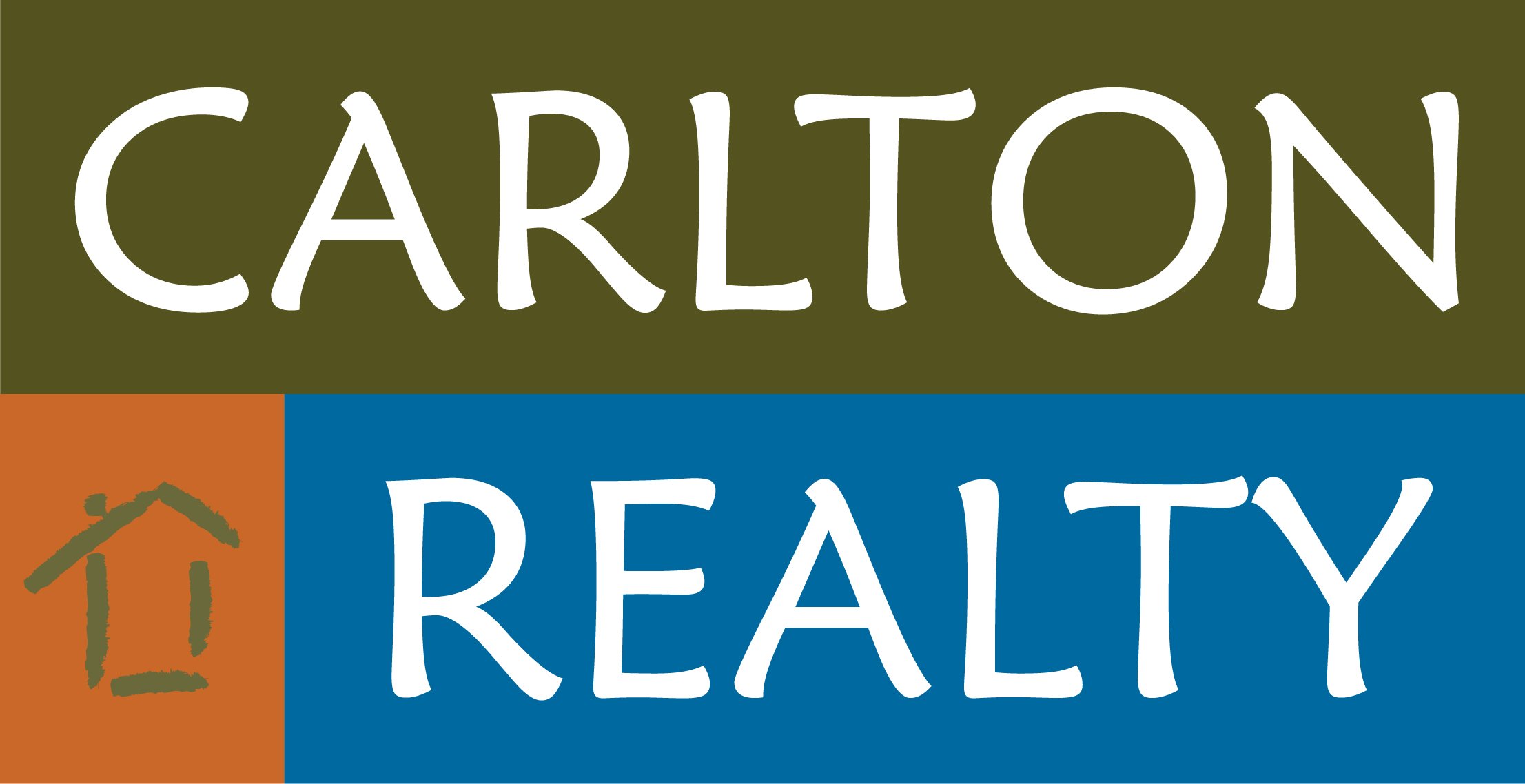113 Dobson Street, Pea Ridge, AR 72751 (MLS # 1248883)
|
For contracts closing prior to January 1, 2024, Seller offers incentives of blinds, gutters, and $7,500 towards closing costs! Builder's preferred lender offering $3,500 in closing costs, prepaids, or interest rate buy down, making the total combined incentive $11,000. Wood privacy fence also included! The Lily Plan is a two-story home full of natural light. As you walk through the entryway, you are greeted by an open concept that effortlessly connects the living room, dining area, and kitchen. The kitchen features a wrap-around island and walk-in pantry. The entry and living room feature engineered hardwood flooring, and the five large windows in the living space illuminate the home while providing a view to the backyard. Also on the first floor is the private owner's suite, featuring a private bathroom with a soaker tub, walk-in shower, linen closet, and double vanities, as well as a walk-in closet. Upstairs, you will find three guest bedrooms and a full bath with double vanities. *AGENT OWNED*
| LAST UPDATED | 12/28/2023 | TRACT | Prairie Lea |
|---|---|---|---|
| YEAR BUILT | 2022 | COUNTY | Benton |
| STATUS | Sold | PROPERTY TYPE(S) | Single Family |
| PRICE HISTORY | |
| Prior to Nov 1, '23 | $404,460 |
|---|---|
| Nov 1, '23 - Nov 30, '23 | $399,900 |
| Nov 30, '23 - Today | $400,000 |
| ADDITIONAL DETAILS | |
| AIR | Ceiling Fan(s), Central Air, Electric |
|---|---|
| AIR CONDITIONING | Yes |
| APPLIANCES | Dishwasher, Disposal, Gas Range, Gas Water Heater, Microwave, Plumbed For Ice Maker |
| CONSTRUCTION | Brick, Cement Siding, Concrete |
| FIREPLACE | Yes |
| GARAGE | Attached Garage, Garage Door Opener, Yes |
| HEAT | Central, Natural Gas |
| HOA DUES | 200|Annually |
| INTERIOR | Ceiling Fan(s), Pantry, Walk-In Closet(s), Wired for Sound |
| LOT | 9583 sq ft |
| LOT DESCRIPTION | Cleared |
| PARKING | Concrete, Attached, Garage, Garage Door Opener |
| SEWER | Public Sewer |
| STORIES | 2 |
| SUBDIVISION | Prairie Lea |
| TAXES | 3660 |
| UTILITIES | Electricity Available, Natural Gas Available, Sewer Available, Water Available |
| WATER | Public |
MORTGAGE CALCULATOR
TOTAL MONTHLY PAYMENT
0
P
I
*Estimate only
| SATELLITE VIEW |
We respect your online privacy and will never spam you. By submitting this form with your telephone number
you are consenting for Dale
Carlton to contact you even if your name is on a Federal or State
"Do not call List".
Listing provided by Erin Hemme, Carlton Realty, Inc
IDX information is provided exclusively for consumers’ personal, non-commercial use, that it may not be used for any purpose other than to identify prospective properties consumers may be interested in purchasing, and that the data is deemed reliable but is not guaranteed accurate by Northwest Arkansas Board of REALTORS®
This IDX solution is (c) Diverse Solutions 2025.
