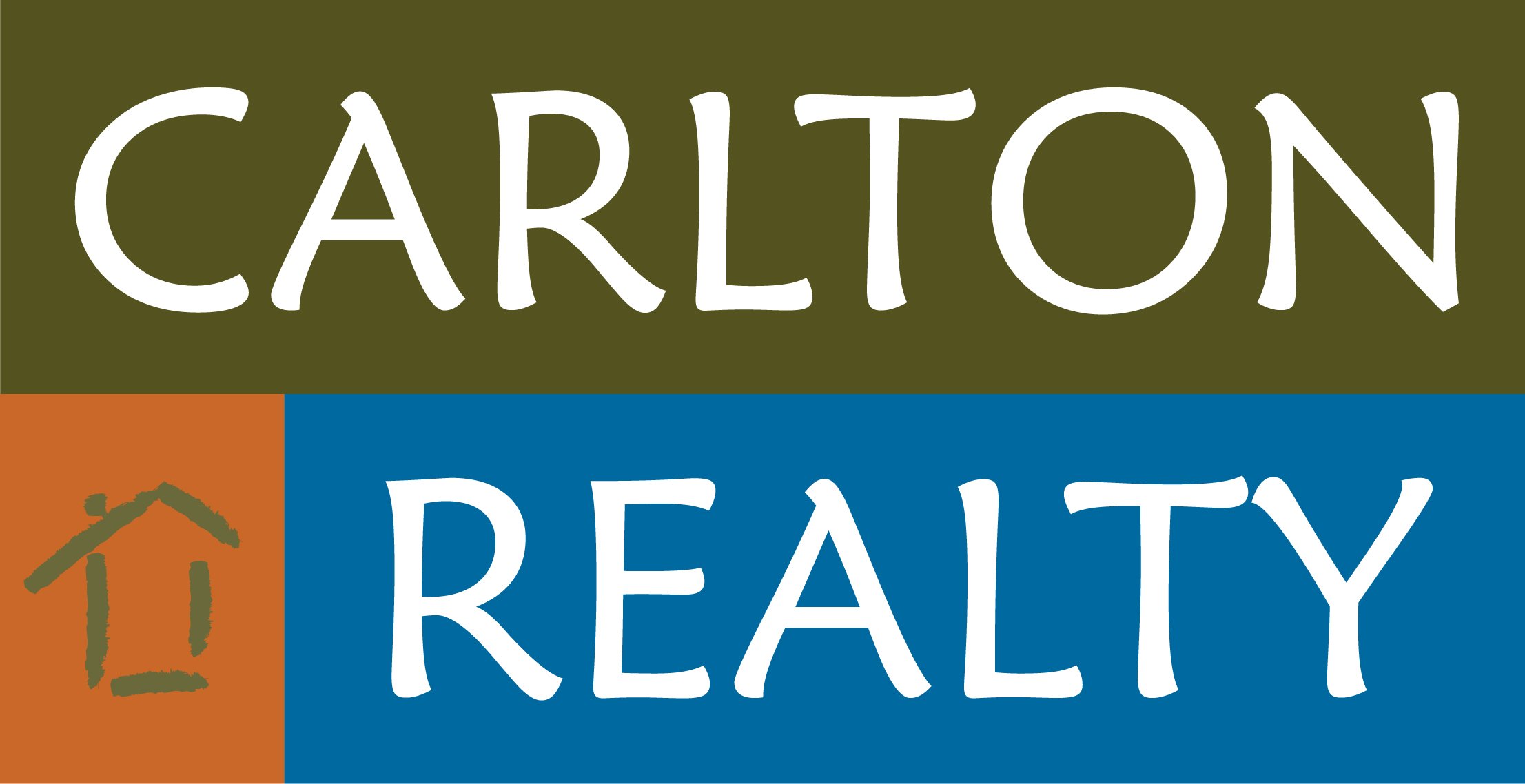4400 SW Pawhuska Street, Bentonville, AR 72713 (MLS # 1241766)
|
Up to $5k builder incentive and up to additional $5k lender incentive with preferred lenders! Fence, gutters, and 2" faux wood blinds included!! The Joshua Plan features a large open living/dining/kitchen area perfectly suited for entertaining! Cedar beams and mantle with gas log fireplace complete the look and feel! The kitchen feature high-end 3cm granite, large counter-height island, and stainless-steel appliances. Primary suite on the main floor has a large ensuite bathroom with custom tile shower and large walk-in closet. There's also a powder room for guests on the main floor, and a dedicated laundry with counter space. Upstairs are two additional bedrooms adjoined by a Jack'n'Jill bath. Luxury Vinyl Plank flooring throughout the main level with ceramic tile in the bathrooms and carpet in the bedrooms throughout. Incentives and loan programs subject to qualification from preferred lenders. Front loading 2 car garage. The Joshua Plan is available on lots 4, 6, 8 all East facing. This is the Model home!
| LAST UPDATED | 8/31/2023 | TRACT | OSAGE HILLS SUB PH 1-BENTONVILLE |
|---|---|---|---|
| YEAR BUILT | 2022 | COUNTY | Benton |
| STATUS | Sold | PROPERTY TYPE(S) | Single Family |
| PRICE HISTORY | |
| Prior to Jun 7, '23 | $398,391 |
|---|---|
| Jun 7, '23 - Today | $389,500 |
| ADDITIONAL DETAILS | |
| AIR | Ceiling Fan(s), Central Air, Electric |
|---|---|
| AIR CONDITIONING | Yes |
| APPLIANCES | Dishwasher, Disposal, Gas Range, Gas Water Heater, Plumbed For Ice Maker |
| BASEMENT | None |
| CONSTRUCTION | Brick |
| FIREPLACE | Yes |
| GARAGE | Attached Garage, Garage Door Opener, Yes |
| HEAT | Central, Natural Gas |
| INTERIOR | Ceiling Fan(s), Granite Counters, See Remarks, Walk-In Closet(s) |
| LOT | 6970 sq ft |
| LOT DESCRIPTION | Cleared, Landscaped |
| PARKING | Concrete, Attached, Garage, Garage Door Opener |
| POOL DESCRIPTION | None |
| SEWER | Public Sewer |
| STORIES | 1 |
| STYLE | Traditional |
| SUBDIVISION | OSAGE HILLS SUB PH 1-BENTONVILLE |
| TAXES | 3000 |
| UTILITIES | Electricity Available, Natural Gas Available, Sewer Available, Water Available |
| WATER | Public |
MORTGAGE CALCULATOR
TOTAL MONTHLY PAYMENT
0
P
I
*Estimate only
| SATELLITE VIEW |
We respect your online privacy and will never spam you. By submitting this form with your telephone number
you are consenting for Dale
Carlton to contact you even if your name is on a Federal or State
"Do not call List".
Listing provided by Beebe Group, Weichert REALTORS - The Griffin Company Fayettevil
IDX information is provided exclusively for consumers’ personal, non-commercial use, that it may not be used for any purpose other than to identify prospective properties consumers may be interested in purchasing, and that the data is deemed reliable but is not guaranteed accurate by Northwest Arkansas Board of REALTORS®
This IDX solution is (c) Diverse Solutions 2024.
