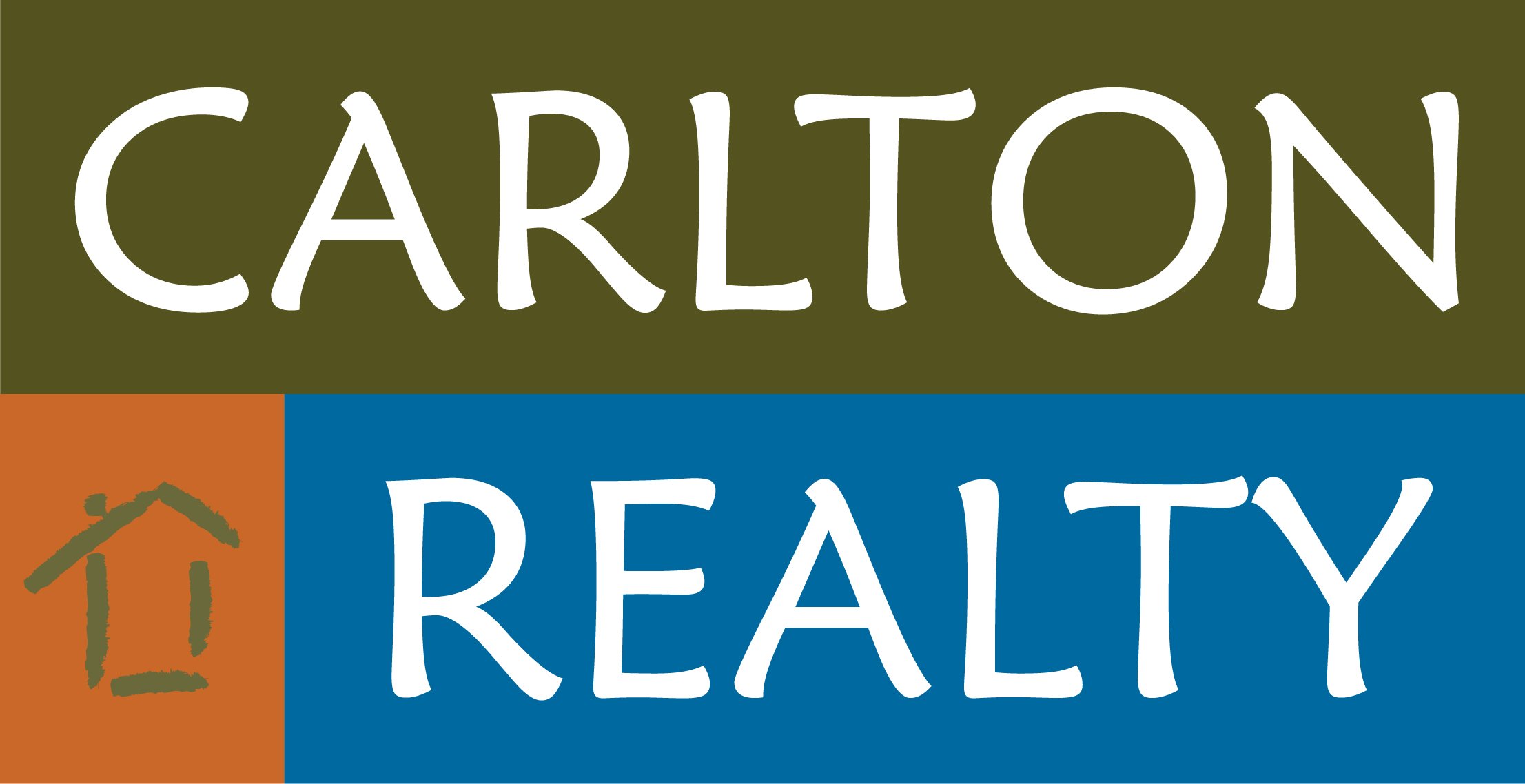2401 NW Trinity Way, Bentonville, AR 72712 (MLS # 1273440)
|
Luxurious Townhome Living with Elevator Access and Outdoor Serenity. This stunning townhome nestled in North Bentonville is just a stone's throw from the Trails & directly across from the Bark Park. Boasting a rare combination of modern amenities & tranquil outdoor spaces, this residence offers a lifestyle of comfort and sophistication with a spacious interior that seamlessly blends style and functionality and includes tons of storage space. The open-concept layout is adorned with high ceilings and abundant natural light, creating an inviting atmosphere for both everyday living and special occasions. Ascend effortlessly from the oversized garage to the main & loft floors in your private elevator. Each bedroom has an ensuite bath. Primary suite on the main floor plus an enchanting loft suite with Juliet balcony. This end unit includes a lovely private fenced yard, manicured landscaping & covered patio. Whether you're enjoying morning coffee or hosting a barbecue with friends, this tranquil retreat is yours to savor.
| LAST UPDATED | 4/26/2024 | TRACT | Trinity Sub Ph 1 Bentonville |
|---|---|---|---|
| YEAR BUILT | 2002 | COUNTY | Benton |
| STATUS | Active | PROPERTY TYPE(S) | Condo/Townhouse/Co-Op |
| ADDITIONAL DETAILS | |
| AIR | Ceiling Fan(s), Central Air, Electric |
|---|---|
| AIR CONDITIONING | Yes |
| AMENITIES | Maintenance Grounds, Maintenance Structure |
| APPLIANCES | Built-In Range, Cooktop, Dishwasher, Disposal, Electric Oven, ENERGY STAR Qualified Appliances, Gas Water Heater, Microwave, Oven, Plumbed For Ice Maker, Range, Range Hood, Refrigerator, Self Cleaning Oven, Trash Compactor |
| BASEMENT | Finished, Partial, Yes |
| BUYER'S BROKERAGE COMPENSATION | 3% |
| CONSTRUCTION | Brick, Stone, Stucco |
| EXTERIOR | Balcony |
| FIREPLACE | Yes |
| GARAGE | Attached Garage, Garage Door Opener, Yes |
| HEAT | Central, Natural Gas |
| HOA DUES | 1800|Annually |
| INTERIOR | Cathedral Ceiling(s), Ceiling Fan(s), Central Vacuum, Eat-in Kitchen, Elevator, Granite Counters, Storage, Tile Counters, Walk-In Closet(s) |
| LOT | 10454 sq ft |
| LOT DESCRIPTION | Corner Lot, Landscaped, Sloped, Views |
| PARKING | Concrete, Attached, Garage, Garage Door Opener |
| SEWER | Public Sewer |
| STORIES | 3+ |
| STYLE | European |
| SUBDIVISION | Trinity Sub Ph 1 Bentonville |
| TAXES | 3585 |
| UTILITIES | Cable Available, Electricity Available, Natural Gas Available, Sewer Available, Water Available |
| WATER | Public |
| ZONING | Multi Family |
MORTGAGE CALCULATOR
TOTAL MONTHLY PAYMENT
0
P
I
*Estimate only
| SATELLITE VIEW |
| / | |
We respect your online privacy and will never spam you. By submitting this form with your telephone number
you are consenting for Dale
Carlton to contact you even if your name is on a Federal or State
"Do not call List".
Listing provided by Betty Bomar, Coldwell Banker Harris McHaney & Faucette-Rogers
IDX information is provided exclusively for consumers’ personal, non-commercial use, that it may not be used for any purpose other than to identify prospective properties consumers may be interested in purchasing, and that the data is deemed reliable but is not guaranteed accurate by Northwest Arkansas Board of REALTORS®
This IDX solution is (c) Diverse Solutions 2024.
