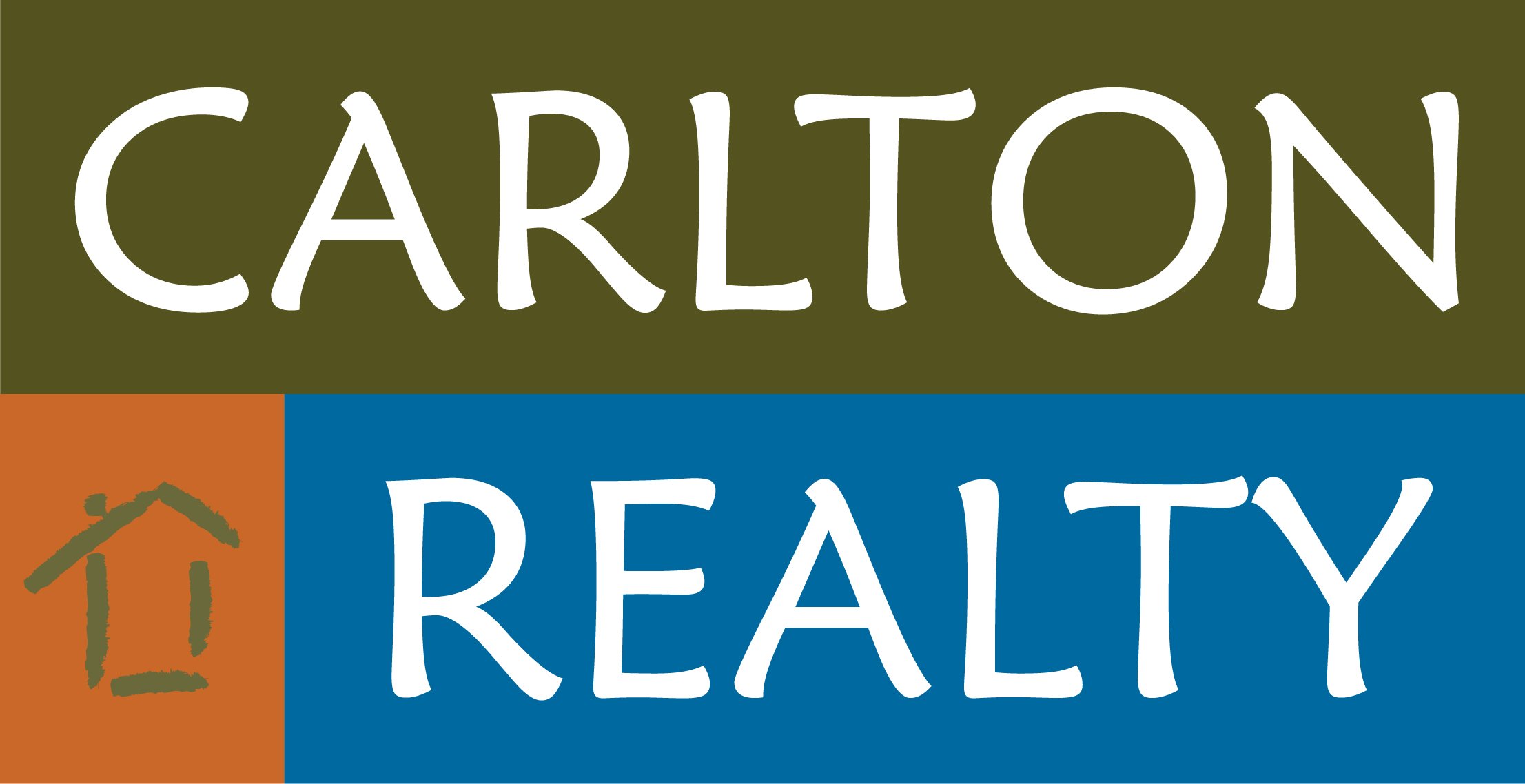430 Carlson Street, Centerton, AR 72719 (MLS # 1270301)
|
3 bed, 2 bath home with 2 car garage. Beautiful home with split floor plan. Master bedroom with spacious master bathroom and walk- in closet. Large fenced backyard. Refrigerator included. Apply at www.primenwa.com
| LAST UPDATED | 4/2/2024 | TRACT | Timber Ridge Sub Centerton |
|---|---|---|---|
| YEAR BUILT | 2015 | COUNTY | Benton |
| STATUS | Sold | PROPERTY TYPE(S) | Rental Properties |
| ADDITIONAL DETAILS | |
| AIR | Ceiling Fan(s), Central Air |
|---|---|
| AIR CONDITIONING | Yes |
| APPLIANCES | Dishwasher, Disposal, Gas Range, Microwave, Refrigerator |
| BASEMENT | None |
| FIREPLACE | Yes |
| GARAGE | Attached Garage, Yes |
| HEAT | Central, Natural Gas |
| INTERIOR | Ceiling Fan(s), Eat-in Kitchen, Granite Counters, Walk-In Closet(s) |
| LOT | 9583 sq ft |
| LOT DESCRIPTION | Cleared, Landscaped |
| PARKING | Attached, Garage |
| SUBDIVISION | Timber Ridge Sub Centerton |
MORTGAGE CALCULATOR
TOTAL MONTHLY PAYMENT
0
P
I
*Estimate only
| SATELLITE VIEW |
We respect your online privacy and will never spam you. By submitting this form with your telephone number
you are consenting for Dale
Carlton to contact you even if your name is on a Federal or State
"Do not call List".
Listing provided by Lacy Anglin, The Griffin Company Commercial Division-Springdale
IDX information is provided exclusively for consumers’ personal, non-commercial use, that it may not be used for any purpose other than to identify prospective properties consumers may be interested in purchasing, and that the data is deemed reliable but is not guaranteed accurate by Northwest Arkansas Board of REALTORS®
This IDX solution is (c) Diverse Solutions 2024.
