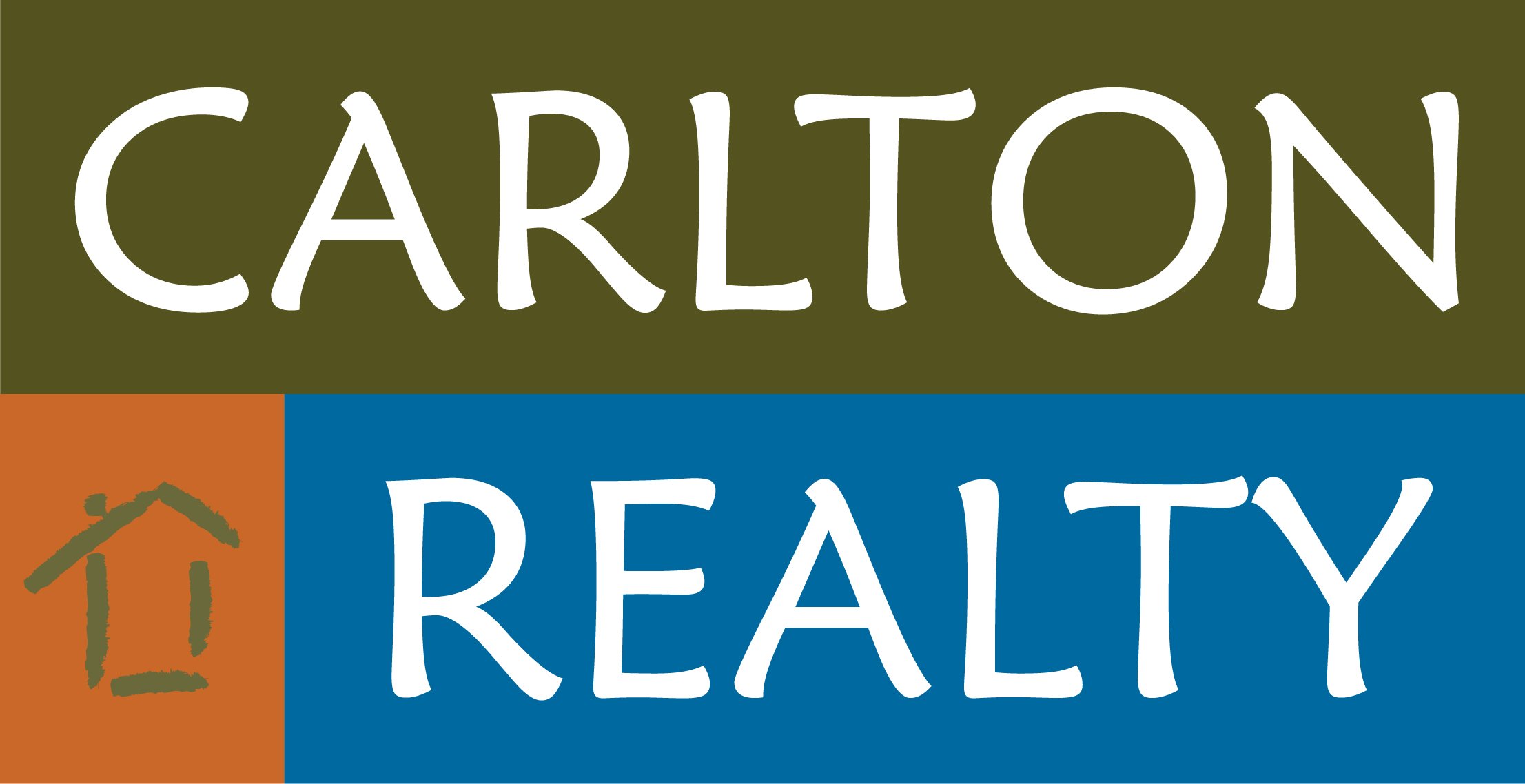201 Laurinda Drive, Bentonville, AR 72712 (MLS # 1229067)
|
Don't miss this charming 4br, 3.5ba home in the quiet Hidden Springs neighborhood in Bentonville. Inside you will discover an excellent floorplan that features 3 bedrooms on the main floor, an incredible kitchen with marble countertops, an abundance of cabinetry and storage, 2 fireplaces, and a wonderful study with built-ins. You will love inviting company over to enjoy your luscious private yard with a heated in-ground pool, large side yard/dog run, and stunning landscaping. Home features an oversized climate-controlled 3-car garage with a workbench and tons of cabinet space. Less than a mile to Bentonville Square and I-49 entrance; Trail system right outside the door; less than 10 minutes to Walmart Home Office, Orchards Park, and Crystal Bridges Museum. See amenities sheet for more details!
| LAST UPDATED | 10/27/2022 | TRACT | Hidden Springs Phase 3 |
|---|---|---|---|
| YEAR BUILT | 1999 | COUNTY | Benton |
| STATUS | Sold | PROPERTY TYPE(S) | Single Family |
| ADDITIONAL DETAILS | |
| AIR | Ceiling Fan(s), Central Air, Heat Pump |
|---|---|
| AIR CONDITIONING | Yes |
| APPLIANCES | Dishwasher, Disposal, Electric Oven, ENERGY STAR Qualified Appliances, Gas Water Heater, Microwave, Plumbed For Ice Maker, Range Hood, Trash Compactor |
| CONSTRUCTION | Brick, Stone, Vinyl Siding |
| FIREPLACE | Yes |
| GARAGE | Attached Garage, Garage Door Opener, Yes |
| HEAT | Central, Heat Pump, Natural Gas |
| INTERIOR | Built-in Features, Ceiling Fan(s), Pantry, See Remarks, Walk-In Closet(s), Wired for Sound |
| LOT | 0.43 acre(s) |
| LOT DESCRIPTION | Corner Lot, Landscaped, Level |
| LOT DIMENSIONS | 106' x 100' |
| PARKING | Attached, Garage, Aggregate, Driveway, Garage Door Opener, Workshop in Garage |
| POOL | Yes |
| POOL DESCRIPTION | Outdoor Pool, Heated, In Ground, Private |
| SEWER | Public Sewer |
| STORIES | 2 |
| STYLE | Traditional |
| SUBDIVISION | Hidden Springs Phase 3 |
| TAXES | 4558 |
| UTILITIES | Cable Available, Electricity Available, Natural Gas Available, Sewer Available, Water Available |
| WATER | Public |
MORTGAGE CALCULATOR
TOTAL MONTHLY PAYMENT
0
P
I
*Estimate only
| SATELLITE VIEW |
We respect your online privacy and will never spam you. By submitting this form with your telephone number
you are consenting for Dale
Carlton to contact you even if your name is on a Federal or State
"Do not call List".
Listing provided by The Duley Group, Keller Williams Market Pro Realty Branch Office
IDX information is provided exclusively for consumers’ personal, non-commercial use, that it may not be used for any purpose other than to identify prospective properties consumers may be interested in purchasing, and that the data is deemed reliable but is not guaranteed accurate by Northwest Arkansas Board of REALTORS®
This IDX solution is (c) Diverse Solutions 2024.
